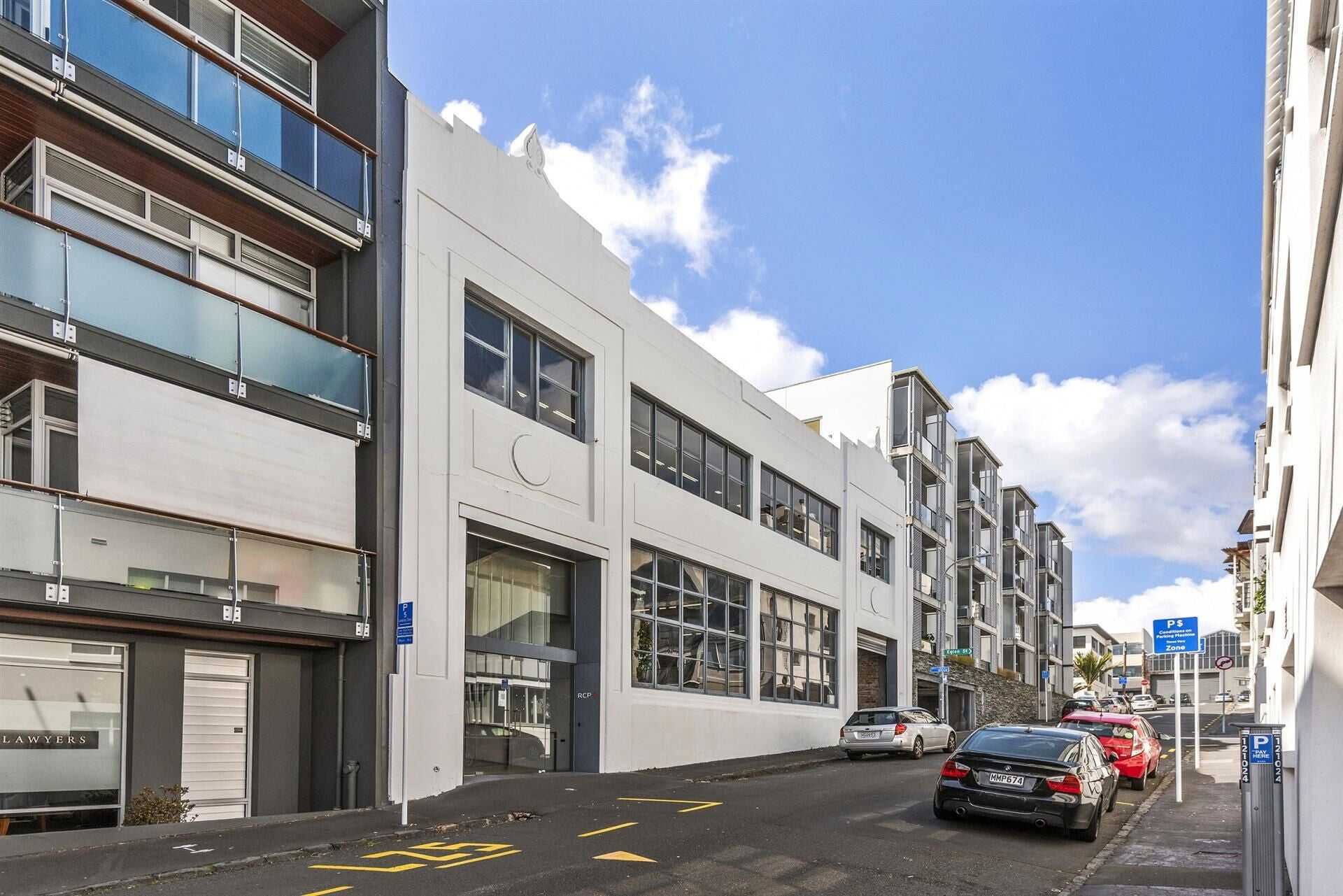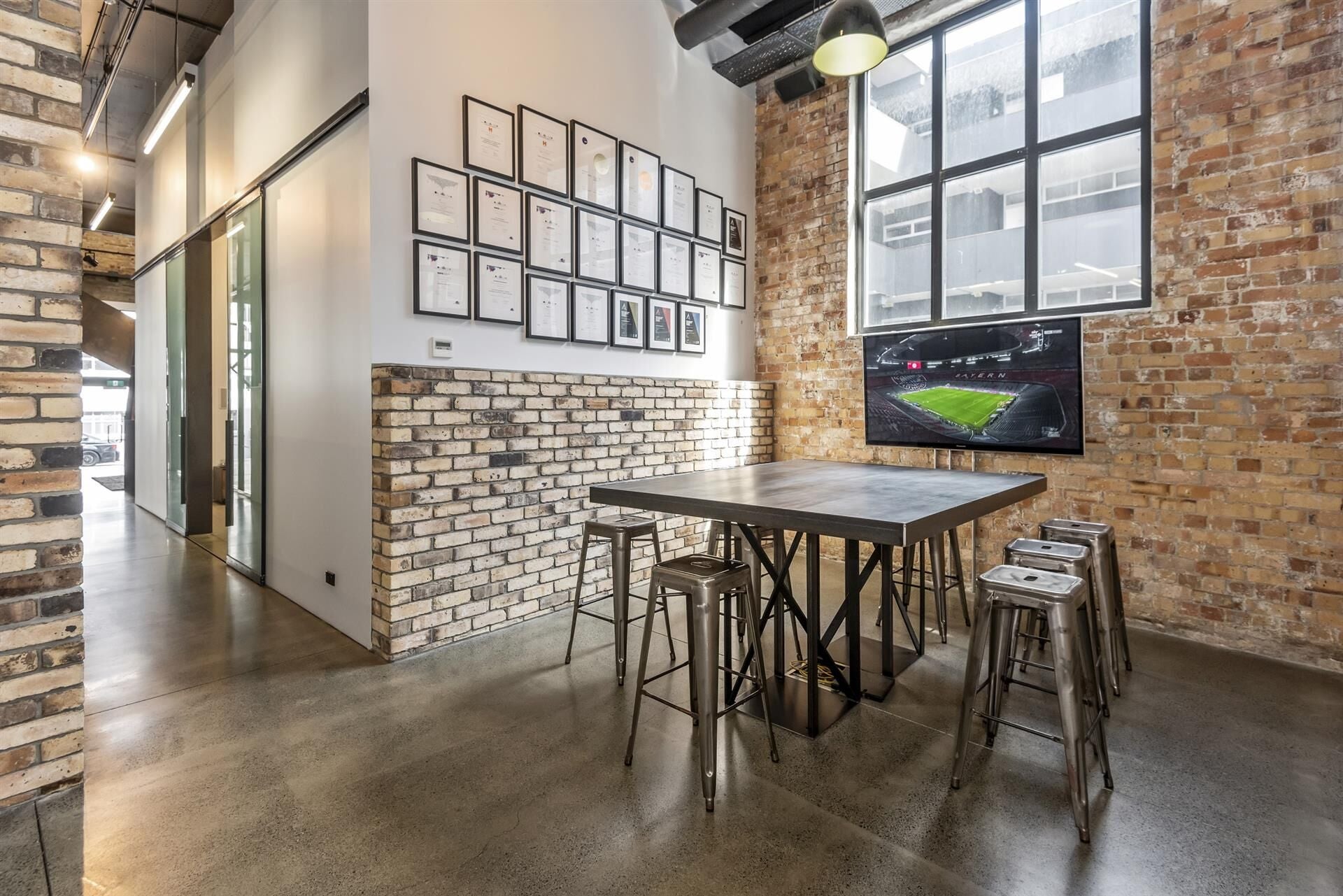Office property investors reach for the ignition as converted Model T factory goes up for sale

An award-winning office building once used by the Ford Motor Company as an assembly plant for the 20th Century’s ‘car of the century’ has been placed on the market for sale.
The property at 6 Fox Street, in the Auckland city fringe suburb of Parnell, was converted in 2012 into two storeys of character office accommodation, winning multiple architecture and property awards.
The century-old building began its life as a factory producing Ford’s famed Model T, widely regarded as the car that ‘democratised’ automobile ownership when it burst onto the US motoring scene in 1908, then took on the world.
Affectionately known as the Tin Lizzie or Leaping Lena, the Model T made cars affordable to the middle-classes, thanks in part to efficient new methods of assembly line production.
At its peak, the Parnell factory employed up to 250 workers and was reputed to have turned out a new car every 20 minutes. Production ceased in 1936, when Ford’s car assembly operations were consolidated into a new plant in Lower Hutt.
The building at 6 Fox Street was comprehensively refurbished eight years ago by property and construction specialists the RCP Group, for its office premises. The sympathetic and innovative heritage conversion won multiple accolades, including awards from the Property Council and the New Zealand Institute of Architects.
With RCP now moving to new premises, the freehold land and buildings at 6 Fox Street are being marketed for sale with vacant possession, by way of Tender (unless sold prior) closing at 4:00pm on Tuesday 1st December, through Bayleys Auckland Central.
Salespeople Damien Bullick and Alan Haydock said the premises consisted of a building of some 887 square metres on approximately 691 square metres of land.
“The refurbishment incorporated innovative architectural and design solutions, with special attention given to retaining and enhancing the building’s historic legacy and heritage characteristics,” said Mr Bullick.
The property now offers two levels of quality, high-stud office accommodation plus 10 secure car parks.
“The ground floor incorporates 235 square metres of office space plus courtyard and storage areas. Accessed directly from Fox Street or through the secure car park, this level features an impressive double-height reception and waiting area, with multiple board room and breakout spaces at the rear. A large kitchen and meeting area links through to an attractive internal courtyard,” said Mr Bullick.
“Access to the first floor is through a lift or feature staircase, taking you to a 586-square metre largely open-plan office floor. Extensive character features remain, with the original wooden roof trusses and exposed brick blending effortlessly with modern seismic and fit out upgrades. A clever design ensures this floor receives excellent natural light throughout – through extensive glazing and via an internal light well and courtyard.”
Strengthening works had given the Fox Street structure a seismic rating of 67 percent of new building standard, Mr Bullick said.
The Fox Street property is zoned Business – Mixed Use under Auckland Council’s unitary plan. This zoning aims to encourage a mix of compatible residential and non-residential uses. It comes with a wide range of permitted activities including office, retail, residential and visitor accommodation, light industry and entertainment and healthcare facilities.
Mr Haydock said the Business – Mixed Use zoning typically allowed for development up to a height of 16 metres. However, the property at 6 Fox Street benefited from a higher allowable height of up to 21 metres.
“The property for sale occupies a prime position in a sought-after commercial and residential enclave in Parnell. This location is in demand for its easy access to amenities and its proven popularity with commercial tenants,” he said.
“Tucked just off the main arterial of Parnell Rise, the site is a short walk from Auckland’s CBD with convenient access from desirable residential catchments. It enjoys excellent transport links, including quick access to the motorway network and Parnell train station less than 10 minutes’ walk away.
“This building which once thrummed with car manufacturing has since proven its value as an office workplace of the highest quality. Now offered vacant, it presents owner-occupiers and investors with a rare opportunity to secure premises of this calibre and provenance and go on to write the next chapter,” Mr Haydock said.

