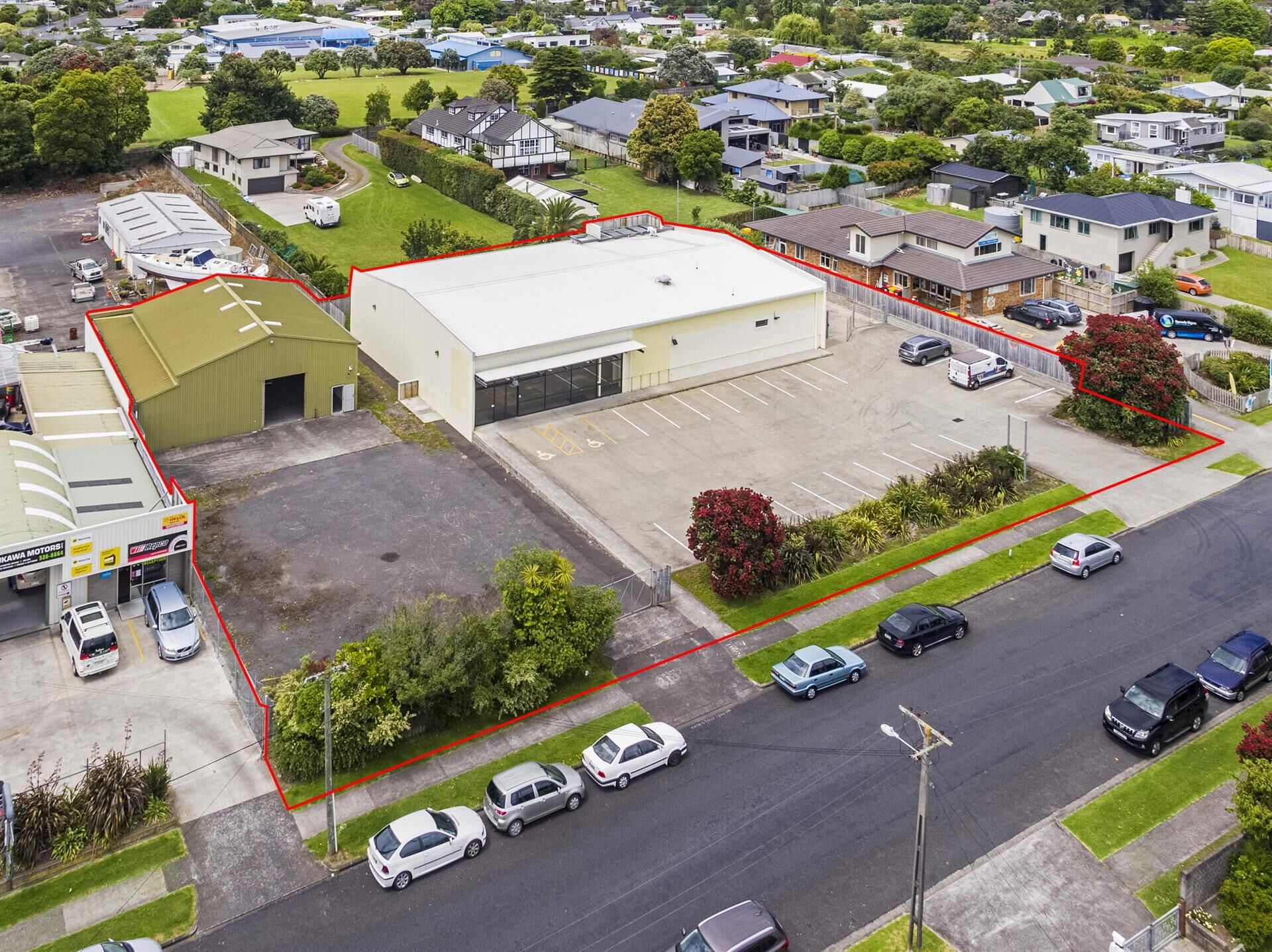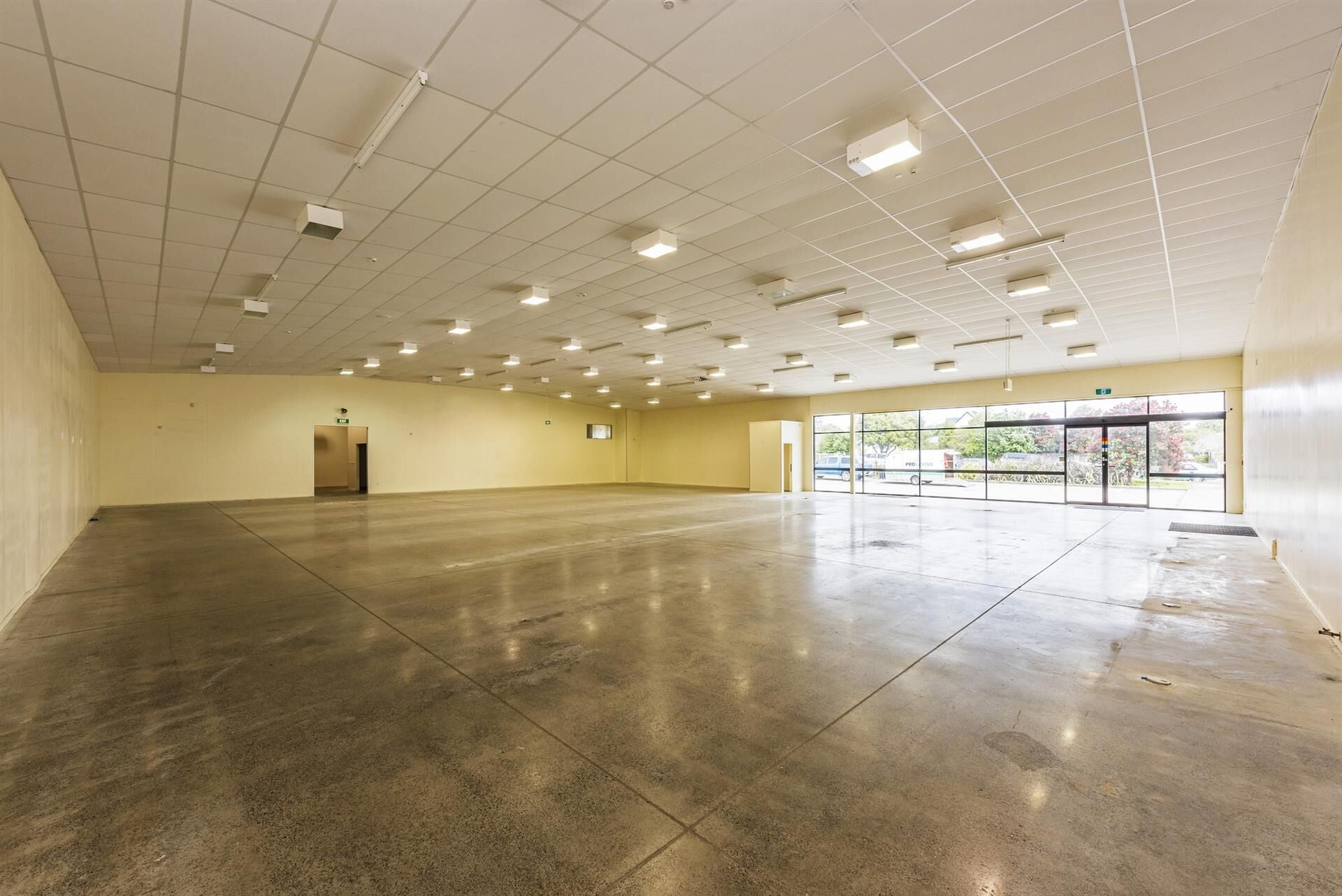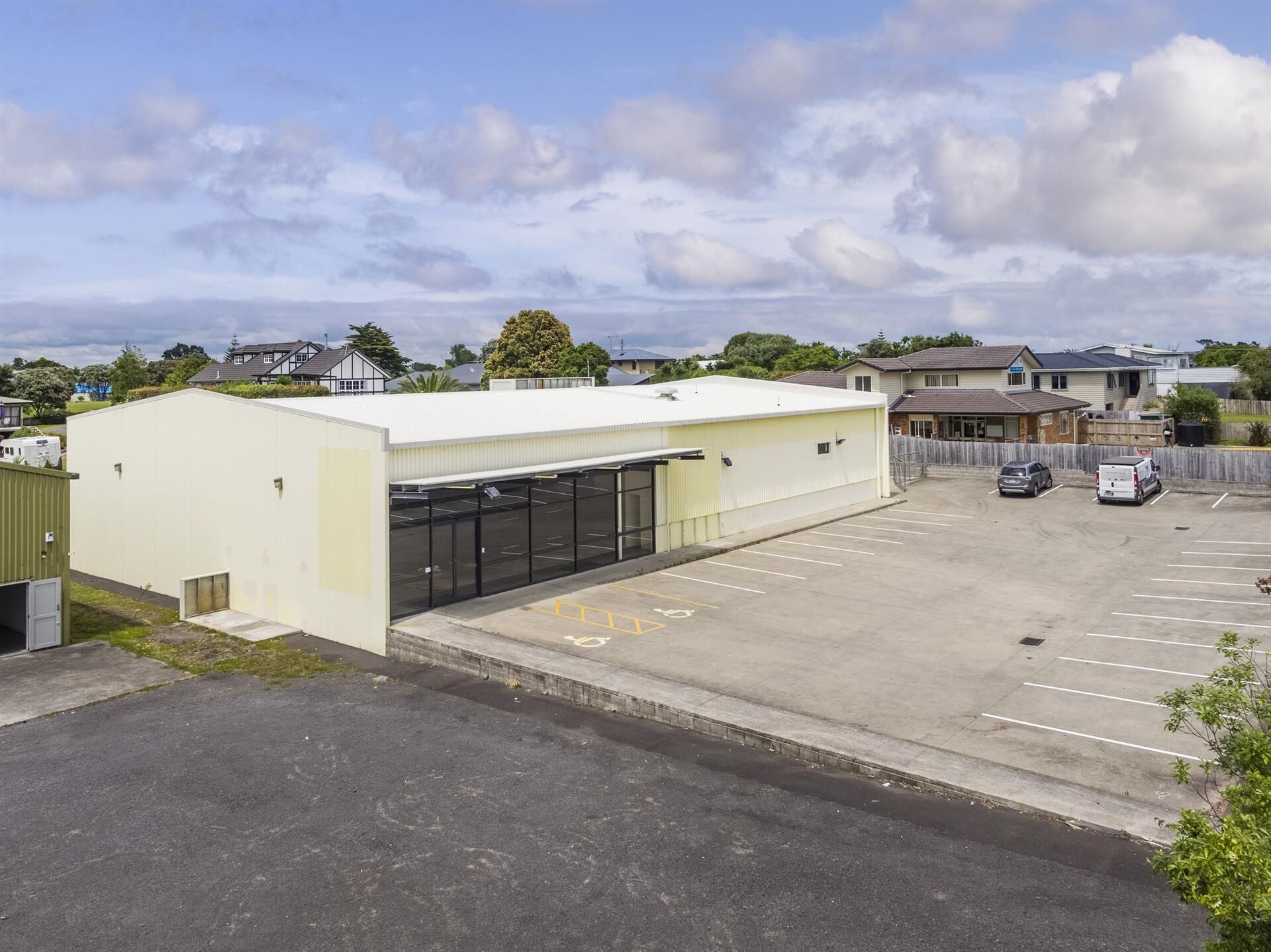Property investors set to ‘check out’ former neighbourhood supermarket and warehouse

The property consists of two adjacent buildings at 51 – 55 Third View Avenue in the East Auckland suburb of Beachlands, sitting on 3,036 square metres of flat freehold land.
The bigger of the two buildings consists of a 650 square metre single-storey structure which was built in 2009 and housed the supermarket, while the adjoining premises is a 270 square metre barn-style warehouse. Both are vacant.
The freehold land and buildings at 51 – 55 Third View Avenue are now being marketed for sale by tender through Bayleys Auckland, with tenders closing at 4pm on February 27. Bayleys Auckland salespeople Mike Adams, Paul Dixon and Dave Stanley said any new owner would have the potential to operate the two buildings as one entity, or to tenant them individually to provide a split-risk investment.
“It has been suggested that subject to council consents, the former supermarket premises would be eminently suitable for development into a religious centre or place of worship amongst other potential uses,” Mr Adams said.
“The ample availability of parking for at least 26 vehicles on the concrete portion of the site in its current format, combined with the open-plan interior space and functional commercial-grade air-conditioning units, would amply suit congregational-style gatherings.
“Additional parking could easily be added by resealing the car parking space immediately in front of the neighbouring warehouse portion of the property. In addition to the on-site car parking, there is substantial unmetered parking immediately outside the properties in both directions on both sides of Third View Avenue.
“The larger tilt-slab constructed building is laid out with 2.5 metre windows facing out onto the car park, and is accessed by a pair of sliding doors. It has functioning bathroom amenities, and has additional roller door access from the side.”
The smaller warehouse building is constructed of steel girders and beams on reinforced concrete slab flooring wrapped in corrugated iron walls, and with a mezzanine level at the rear – all under a four to five metre high stud.
The site’s Auckland Council’s business – light industry zoning allows for the construction of buildings and tenancies which avoid generating odor, dust or noise pollution. Activities under this include manufacturing, storage, distribution, education, and retail activities.
The property is located in a part of Beachlands consisting of suburban retail amenities, residential dwellings, and light industrial use tenancies. Beachlands is the thoroughfare suburb linking the Pine Harbour ferry connection with the lifestyle-orientated residential enclaves of Brookby, Clevedon, Whitford and Maraetai to the south.
Neighbours on either side of the property feature a kindergarten childcare business, and an automotive mechanical repairs workshop. The former supermarket building is rated at 100 percent of new building standards, and features a false ceiling under steel columns on reinforced polished concrete slab flooring.
Mr Dixon said both properties had their own individual entry points off Third View Avenue – meaning they could easily operate individually and compatibly with separate leasing tenancies.
“A new owner may look to demolish the older warehouse sand replace it with a new and more efficient structure – taking advantage of the substantial landholding towards the front of the property currently used for car parking,” he said.

