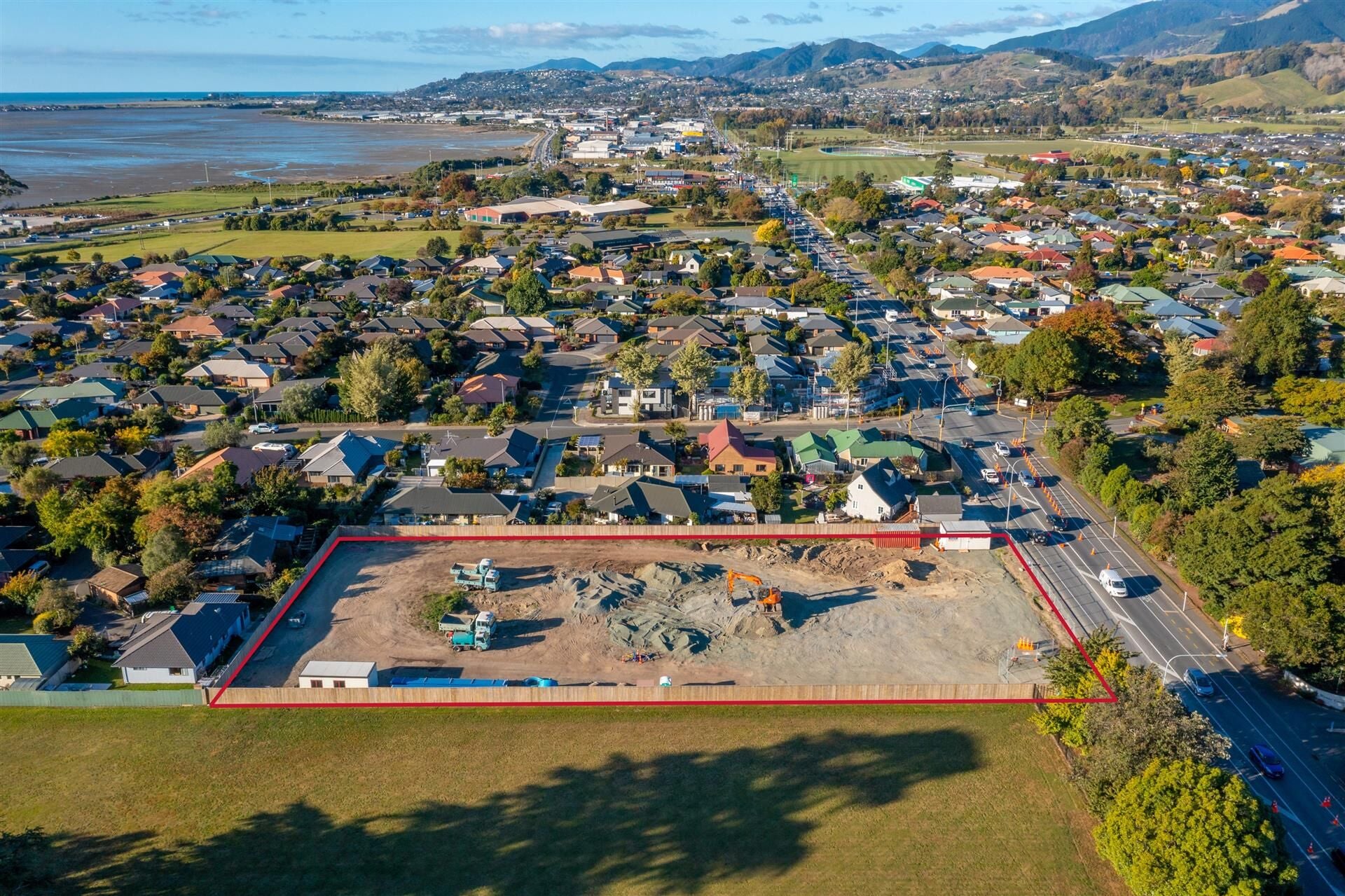Substantial suburban residential development block placed up for sale as local council calls for more housing options

The approximately 4,046-square metre flat and rectangular property in the town of Richmond, Tasman has been recently cleared of a former dwelling, and a new fence erected on-site around three of its perimeter boundaries. Existing homes sit on two sides of the bare Salisbury Road land, with Salisbury School’s fields on the other side of the third fence line.
Current concept plans completed specifically for the development site show the potential to build 24 two-bedroom townhouses in a quadrangular terraced format comprising four blocks of six homes each. The plans have already been lodged with Tasman District Council and identify individual section sizes of between 100 and 105-square metres.
Tasman District Council’s 10-Year Plan 2021-2031 forecasts that the region’s population will grow by 7,700 people in the coming nine years – necessitating by council estimates as the construction of some 4,300 new homes.
“The district’s population has increased significantly in recent years, and we expect this growth to continue,” said the council report.
“The ongoing housing growth creates demand for additional capacity in our infrastructure - particularly in those areas with higher growth such as Richmond, Motueka, Brightwater, Māpua and Wakefield. We (Tasman District Council) plan to provide for additional capacity in our urban environment, over and above the expected demand, to support choice and competition.
“Tasman is the second least affordable region to buy a house in the country - behind Auckland - taking into account the cost of borrowing, as well as house prices and wage levels.
“If land serviced by infrastructure does not keep up with demand, housing affordability will decline further. We (Tasman District Council) plan to invest in the infrastructure required to provide for growth.
“We have planned $122.5 million of infrastructure over the next 10 years to enable both greenfield development and infill housing/intensification. The infrastructure programme is staged throughout the decade to enable enough housing supply to meet demand district-wide, while making the best use of available land and planned infrastructure.”
In line with the council’s population growth forecast and indicative support for new housing projects, the freehold landholding at 83 Salisbury Road in Richmond is now being marketed for sale by tender through Bayleys Nelson, with the tender closing at 2pm on Thursday June 9, 2022 (unless sold prior). Salesperson Paul Vining said the property would deliver exactly what the council, and the area’s population required.
“The strategic location of the Salisbury Road block allows any future development plans for the site to dovetail behind the Council’s intentions, and thereby maximise future returns from the mooted configuration of tenancies or property usage,” said Vining.
“Of course, any new owner would not be restricted to taking on the scope and scale of the consent application plans currently before the council and may in fact look at initiating a vastly different configuration of homes on the site.
“At more than 4,000-square metres, this substantial site presents a truly unique opportunity to purchase a sizeable freehold development property located in the heart of the Tasman region. The area and potential homes would be particularly appealing to young couples and first homeowners looking at getting onto the property ladder.
“Salisbury Road is one of the main arterial routes connecting Richmond town centre with the rest of the region. It is located less than one-kilometre from the central business district and directly across from Waimea College. Public transport links use Salisbury Road as their primary transit route between Richmond and Nelson.
“Extensive engineering reports on the site and concepts for potential new homes have already been completed - providing a new owner with the opportunity to benefit from the hard work that has already been undertaken, and all of this comprehensive documentation is included in the land sale.”
Vining said the concept plans showed a dual-width central vehicle entry/exit route coming off the approximate 40-square metre Salisbury Road frontage, with each of the proposed residences within the enclave having a designated car parking outside space in a central area.
The concept plans have homes ranging in size from approximately 82-square metres to approximately 87-square metres. Each unit includes an open-plan kitchen, dining and living rooms on the ground floor and a pair of double bedrooms and a bathroom on the upper level.