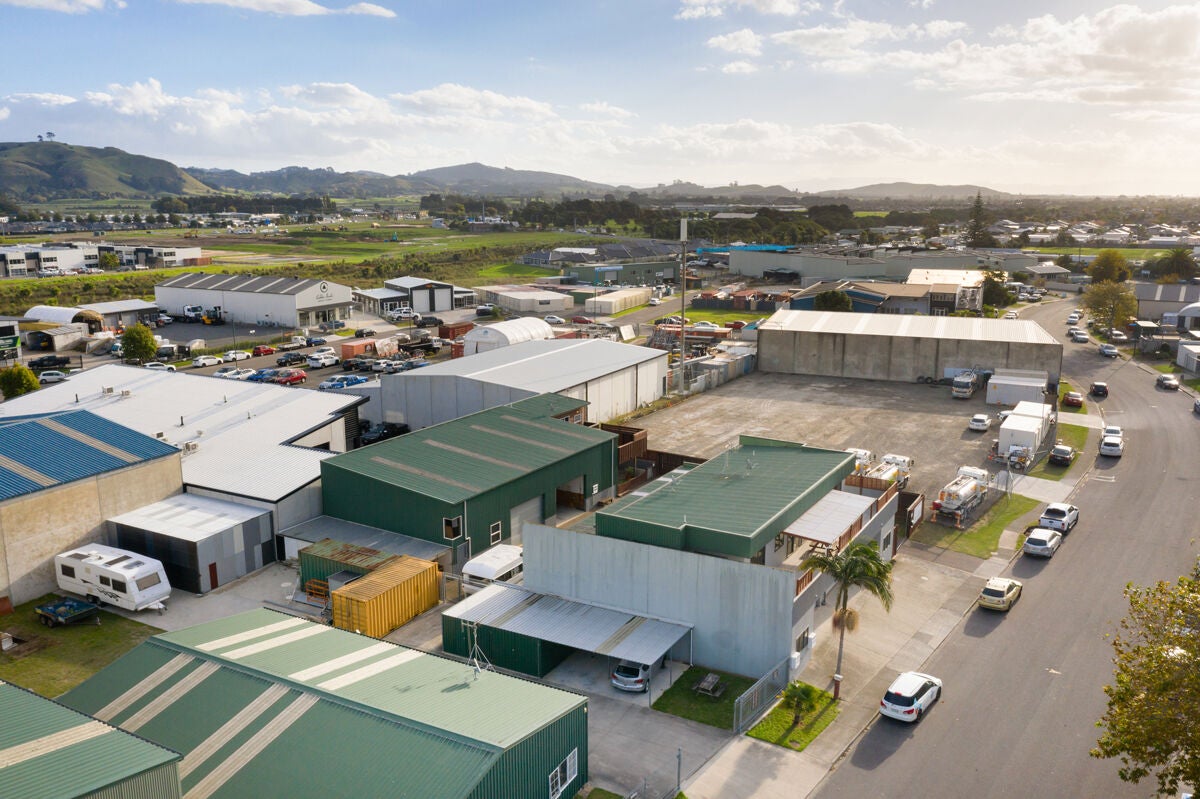Tradie-style warehousing buildings with ‘man cave’ potential

The property at Enterprise Drive in Papamoa comprises a pair of two-storey warehouse and office buildings with internally accessed office space and outdoor decking areas. The front of the two warehousing premises has been subdivided into space for a pair of separate tenancies.
Enterprise Drive is a short distance east of Parton Road which is the main route connecting the eastern end of Papamoa Beach with downtown Tauranga and Mount Maunganui.
The address is zoned Commercial under the Tauranga City Council plan. Business activities in Papamoa include light industrial operations, building and construction supply premises, along with yard-based retailers and trade services warehousing.
Enterprise Drive lies within the burgeoning greenfield Papamoa Business Park subdivision - with a growing number of sites being built on to sustain commercial and light industrial buildings. Also on the long-term property development radar for Papamoa is the 760-hectare Te Tumu urban zone on the eastern portion of the suburb.
Nearby at Parton Road, large-scale property development firm Carrus has begun groundwork on its latest light commercial/residential subdivision, Papamoa Junction. On completion, Papamoa Junction will comprise 41 mixed-use commercial blocks and two residential ‘super lots’ encompassing low-rise apartments, as well as townhouses adjacent to Wairakei Stream.
Benefitting from close proximity to Papamoa Junction and already functioning, the commercial property at 30 Enterprise Drive in Papamoa is now being marketed for sale by auction on June 2 through Bayleys Tauranga. Salesperson Myles Addington said the land and workshop-style buildings were being sold with vacant possession allowing for immediate occupation or leasing.
Addington said that based on average rental levels from similar properties around Papamoa and Mount Maunganui, the two Enterprise Drive buildings had an assessed potential annual income of between $110,000 - $120,000 when fully tenanted.
“The configuration and size of the two buildings within the site could suit ownership by either investors looking for split-risk tenancies, or by an owner-occupier looking to move into one of the premises,” said Addington.
“Being vacant, there is the option of unifying the front unit to create a bigger space than currently available. All three units have multiple roller door vehicular access points.
“Alternatively, the property would suit someone looking for storage for their ‘big boys’ toys’ collections – such as marine craft, motor vehicles, caravans or motorhomes – with the added bonus of potentially converting the existing office space and amenities into a ‘man cave’ style environment.”
Tauranga City Council’s Commercial zoning for the location notes that permitted uses within this zone include a broad range of flexible business activities, general and ancillary retail and office uses, accessory buildings, community facilities, emergency services, homestay, residential activity, minor public recreational facilities, schools and tertiary education premises and visitor accommodation.
“The amenities within all three tenancies at 30 Enterprise Drive, subject to any necessary council approvals, could allow for a degree of residential occupation by future tenants – as the office spaces have kitchen, bathroom facilities and an open-plan area which could be converted for residential usage,” Addington said.
The front building is split into two separate tenancies. One occupies 106 square metres of workshop and storage space, along with 109 square metres of office space over two levels, and 37 square metres of deck area. Meanwhile, the other tenancy in the front building occupies 103 square metres of workshop and storage space, along with 106 square metres of office space over two levels, and 41 square metres of deck area.
Both have roller door access off Enterprise Drive, and additional rear or side roller door access off the internal portion of the property.
The rear building occupies 179 square metres of workshop space, 38 square metres of storage area, 151 square metres of office space over two levels, and 37 square metres of deck area.
Addington said the two-storey building at the front of 30 Enterprise Drive was constructed in 2001, while the rear building was constructed in 2003. Erected along similar design formats, the two low-stud buildings have concrete foundations with concrete and timber framing, long-run iron roofing and aluminium joinery. Both buildings have internal staircases leading to first-storey office and amenity spaces.
He expected strong interest from the Tauranga market and urged potential buyers to undertake viewings as quickly as possible ahead of the auction.