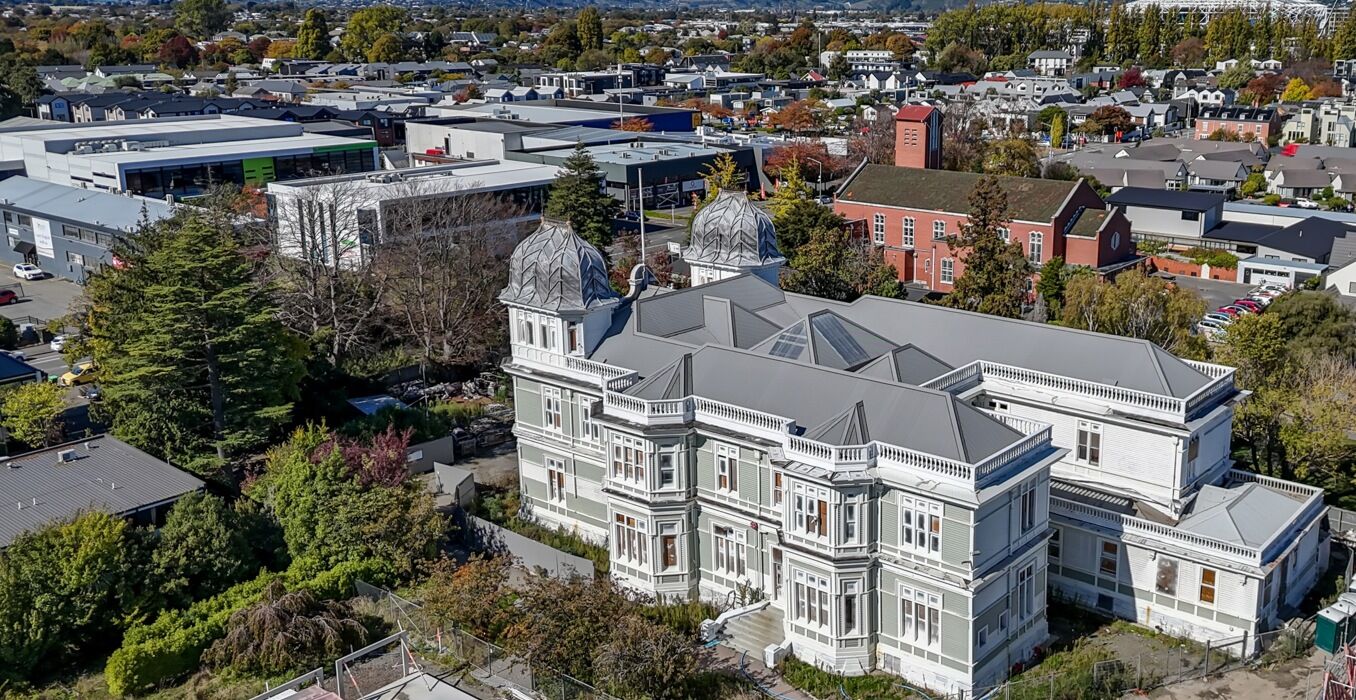
Commercial -
Historic McLean’s Mansion looks to the future
One of New Zealand’s grandest and most historic wooden residences, which over the course of the last seven years has undergone significant refurbishment towards conversion into a commercial art gallery, has been placed on the market for sale.
McLean’s Mansion in the heart of Christchurch city comprises a palace-like 2,100-square metre homestead built in a European style and originally constructed completely from native kauri timber.
Originally known as Holly Lea, the imposing two-storey residence was constructed between 1899 and 1900 for South Canterbury philanthropist Allan McLean. The Category 1 heritage listed building is the largest timber residence built in New Zealand – underpinning its architectural significance.
McLean’s Mansion at 387 Manchester Street – and with additional access off Bealey Avenue – is recognised as a Group 1 Highly Significant Heritage Building by Christchurch City Council and was listed by Heritage New Zealand Pouhere Taonga in 1983.
Heritage New Zealand notes that: “McLean’s Mansion is an outstanding example of Victorian architecture and craftsmanship, incorporating a rich array of materials, stylistic details, and stories integral to Christchurch’s historical fabric.”
Following the 2011 Canterbury earthquake, the damaged McLean’s Mansion was mooted for demolition, before a public campaign was mounted to save the grand structure which features 53 rooms – encapsulating 19 bedrooms, six bathrooms, and nine toilets, as well as multiple former formal entertaining and ballrooms, kitchen spaces, what were once libraries and games rooms.
The property was purchased by McLean’s Mansion Charitable Trust in 2018 with the aim of restoring the building and repurposing it as a leading New Zealand art gallery with spaces for artist residencies, community events and educational art facilities.
The Trust chair estimates that $12 million has been spent on the McLean’s Mansion remediation and refurbishment project from the foundations up thus far with the remaining works to be completed by the new owners.
The comprehensive McLean’s Mansion restoration and seismic strengthening programme underpinned a strong commitment to preserve one of Christchurch’s most important architectural and cultural landmarks.
Key structural and infrastructure works carefully undertaken and completed on the magnificent building since 2018 include the installation of new foundations and concealed steel reinforcing, a new roof, refurbishing of all sash-hung timber windows, and upgraded core infrastructure such as electrical and telecom’s cabling, as well as sewerage, water, and stormwater connections.
The impressive McLean’s Mansion and its 5,505 square metres of flat freehold land are now being marketed for sale by deadline private treaty through Bayleys Canterbury, with the offer process closing on July 3.
Salesperson Jesse Paenga said that with appropriate council approvals McLean’s Mansion could operate under a plethora of commercial guises.
“Designed by celebrated architect Robert England in a Jacobean-Victorian style, McLean’s Mansion is a beacon in New Zealand’s colonial architectural history for its grandeur and style,” Paenga said
“While many years and a considerable sum have been spent repurposing McLean’s Mansion as a proposed art gallery and arts education centre, the sheer size and scale of its spaces could underpin multiple other uses,” Paenga added.
“Subject to appropriate council consents those future uses could range from a boutique luxury accommodation provider, high-end corporate retreat, or a niche education centre such as the dental training school which occupied the building from 1954 to 1982, through to a medical hub housing multiple complementary individual healthcare service providers.
“The bulk of the restoration, strengthening remediation, and improvement works have already been completed. It just remains for a new owner to oversee the final few steps to bring McLean’s Mansion back to life under a new guise.
“With high-stud ceilings and exquisite panelling, stairwells, and floors, the flexible and versatile interior configuration of rooms and layouts within McLean’s Mansion serve up a veritable blank canvas for a new owner.”
With two road access points, McLean’s Mansion’s grounds feature extensive car parking spaces for guests, visitors or clients to any new business entities tenanting the premises.