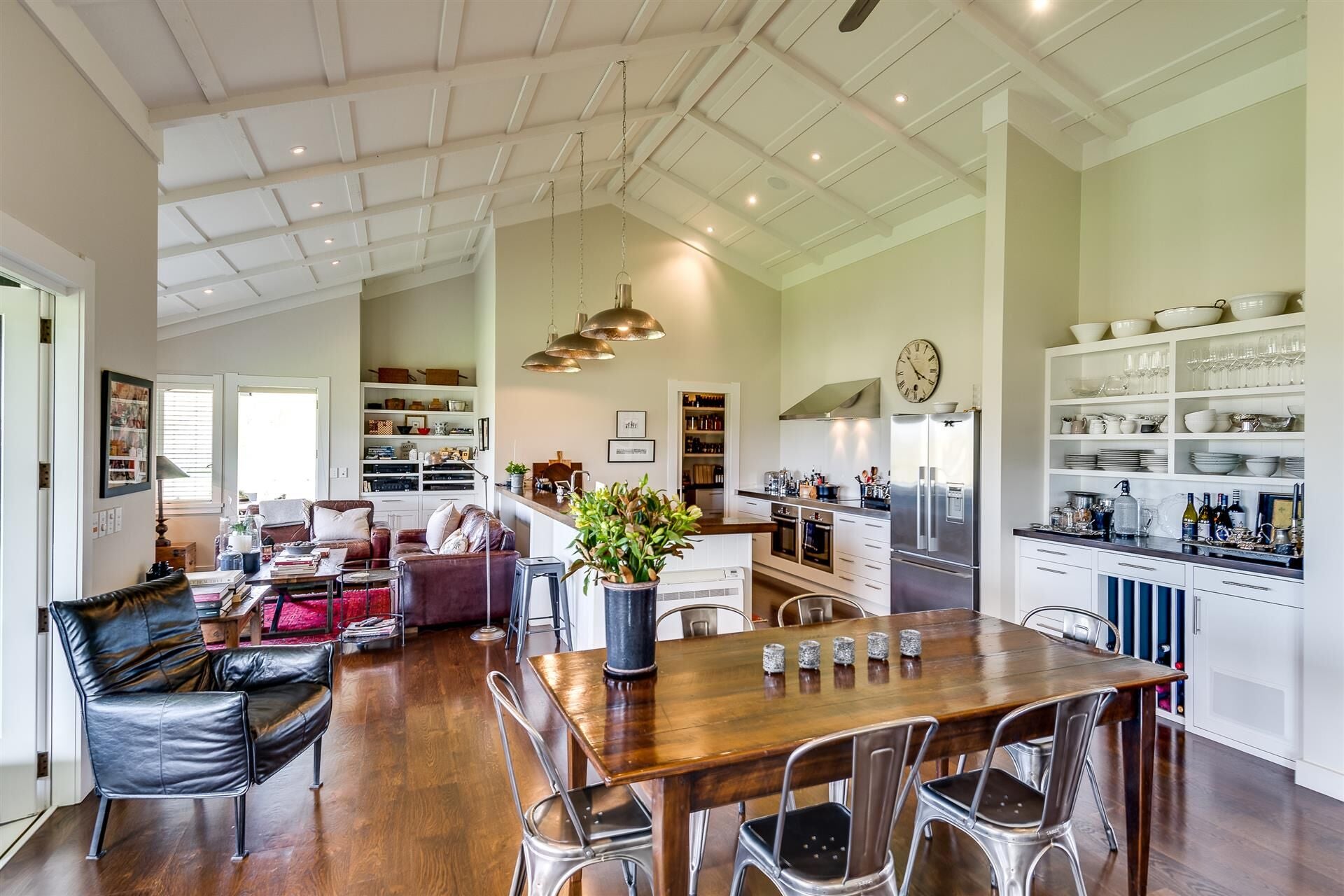Architectural country house a timeless Kiwi treasure

The sprawling country house at 70 Walcott Lane, some 10 kilometres from Havelock North, occupies an impressive 4,048sq m (more or less) site, spanning gently rolling hillside, flat, manicured lawns and a beautiful yet easy-care garden of clipped buxus, hellebores and viburnum.
“Luxurious interiors meet the kind of clean, simple architecture that’s irresistible to our Kiwi functionality,” says Gretchen Paape of Bayleys Havelock North, who is marketing the property for sale by auction on November 12.
Designed and built by award-winning local architectural designer Andy Coltart in 2009, the current owners say his inimitable style perfectly captures the Kiwi imagination with beautiful, open spaces, lofty vaulted ceilings and tasteful design elements that enhance rather than compete with an incredible outdoor landscape.
“The property is simply spectacular, propped up on a contoured site and screened by mature trees with undisturbed views of the valley and imposing majesty of Te Mata Peak,” says Paape who notes being Bayleys Hawke’s Bay’s top salesperson for the last five years running amongst her achievements.
Rising to prominence following the creation of one of country’s most treasured venues – the Black Barn winery, restaurant and boutique accommodation; Coltart’s style is uniquely New Zealand, as he creates luxurious, holiday-style places Kiwis never want to leave.
“Masterfully reimagining the rural estate for a modern resident, Coltart has delivered relaxed country ambience in spades here,” Paape explains.
The four bedroom home, complete with a separate guest wing spans an impressive single-level floorplate of 293sq m (more or less), and still, it retains a warm, lived-in feel.
Beautifully open with spectacular views from every corner, French Oak flooring and relentlessly high-stud ceilings in the kitchen, dining and family room create a convivial atmosphere enhanced by French doors and an all-weather loggia.
The current owners say the loggia is an idyllic retreat come summer and a five o’clock tipple, with its covered roof and walls, yet open flexibility allowing the cool breeze to flow, even on the hottest Hawke’s Bay day.
The designer kitchen is an entertainer’s dream with elongated Caesarstone surfaces, an all-important butler’s pantry and focal brass pendant lights.
Adjacent to the informal lounge, a sitting room with a large open fireplace and fantastic casement windows offer a peaceful position in which to snuggle up in front of a crackling fire, glass of red in hand.
This has also been a fabulous supplementary entertaining space, connecting effortlessly with the main living areas and outdoors for parties, events and lingering dinners with family and friends.
Enveloping the home with a mixture of covered and open alfresco terraces some 94sq m (more or less) of verandahs are easily accessible from the bedrooms and living areas, with a covered space accompanying the capacious master suite.
“Comfortable and uncomplicated, the master is a beautiful retreat with walk-in-wardrobe and a tiled ensuite bathroom with underfloor heating,” Paape says.
“One of my favourite aspects of a single-level floorplan is the ability to provide distinct wings, which between guests, teenagers or working from home commitments offers superb flexibility for families,” she adds.
The west wing is separately accessible with two bedrooms, a family-sized bathroom and adjacent study/sunroom that opens out to another terrace.
“The separation of the west wing offers the bonus of income potential if utilised as holiday-style accommodation,” Paape explains.
“Built to modern specifications with natural wool insulation from New Zealand, heat-pumps throughout and an integrated sound system with six ceiling speakers, this home is as functional as it is enjoyable,” she adds.
There is also a two-vehicle carport and substantial shed with two sets of barn doors to store wood for the winter months, and outdoor equipment like kayaks, surfboards and golf accessories.
Creating a striking contrast between the black-stained cedar cladding, sweeping lawns are serviced by pop-up irrigation, while raised vegetable beds and some 51ha (more or less) of common land including walking tracks await outdoors.
The home forms part of ‘The Poplars’, an exclusive rural community of just 14 residences, each with a share in the rural common land and facilities which include a tennis court.
“The ability to own this beautiful freehold home with resort-style features nearby is an opportunity second-to-none,” Paape says.
Having lived here for more than a decade, the current owners say they will dearly miss the spectacular views, and the colours of the Tukituki Valley with its quiet, bird-life and the ease of living in such a restful, comfortable space.
Easy access to the surf break at Ocean Beach, and Waimarama with its long stretches of golden sand will be missed also.
The home is minutes from award-winning local favourite, Red Bridge Coffee - which is an ideal pit stop on the way home from a jaunt on the cycleways or a morning trip to the Havelock North village.
“The location is phenomenal, it just might be the perfect balance of town and country with easy access to amenities and schooling, while still retaining the secluded country feel,” Paape says.
“It’s the perfect antidote for a busy urban life,” she adds.
70 Walcott Lane, Kahuranaki is offered for sale by auction at 12pm, Wednesday 12 November 2021
Click here for more information on the listing.
Bayleys Havelock North
**M: +64 21 988 904 **
E: gretchen.paape@bayleys.co.nz

