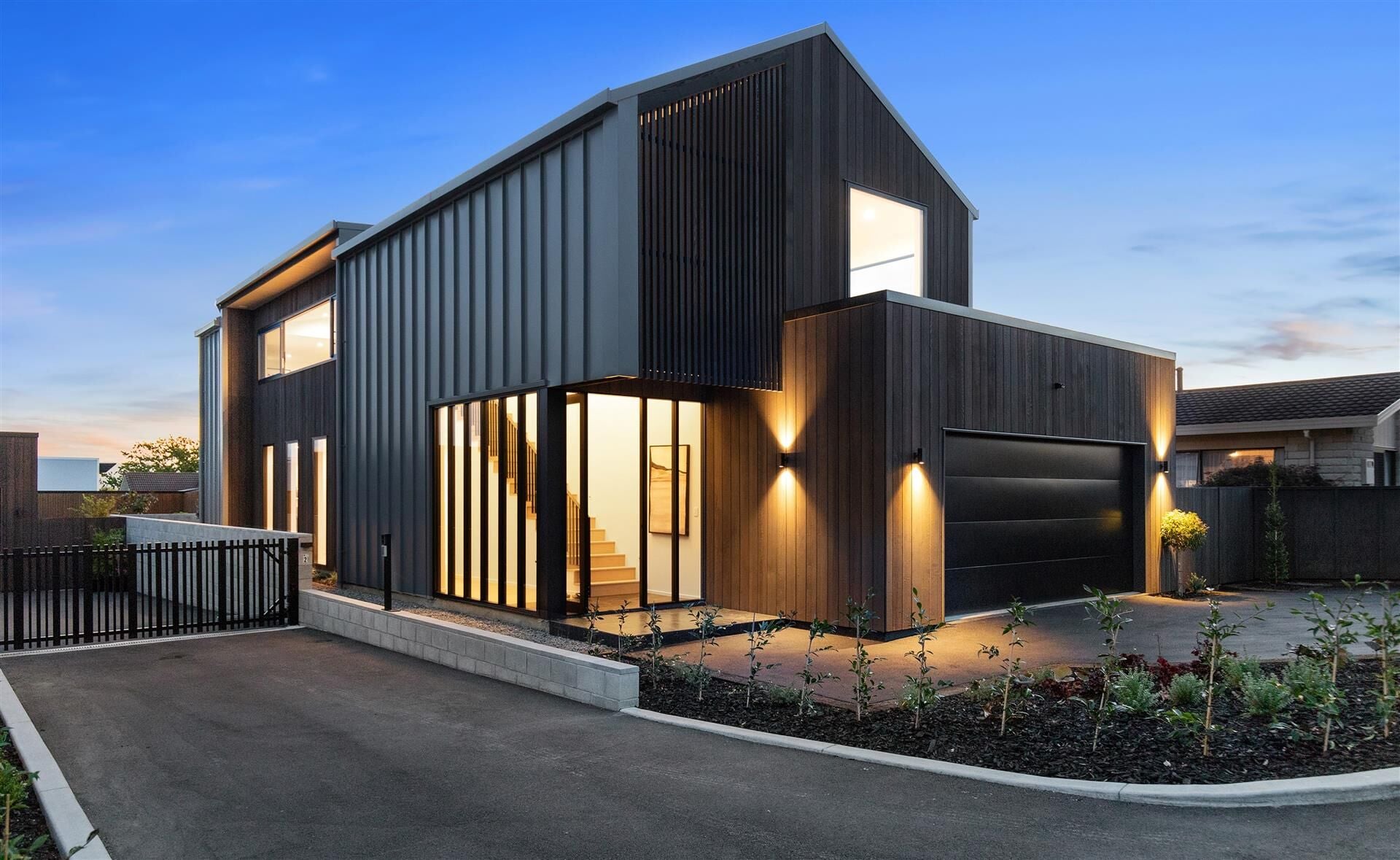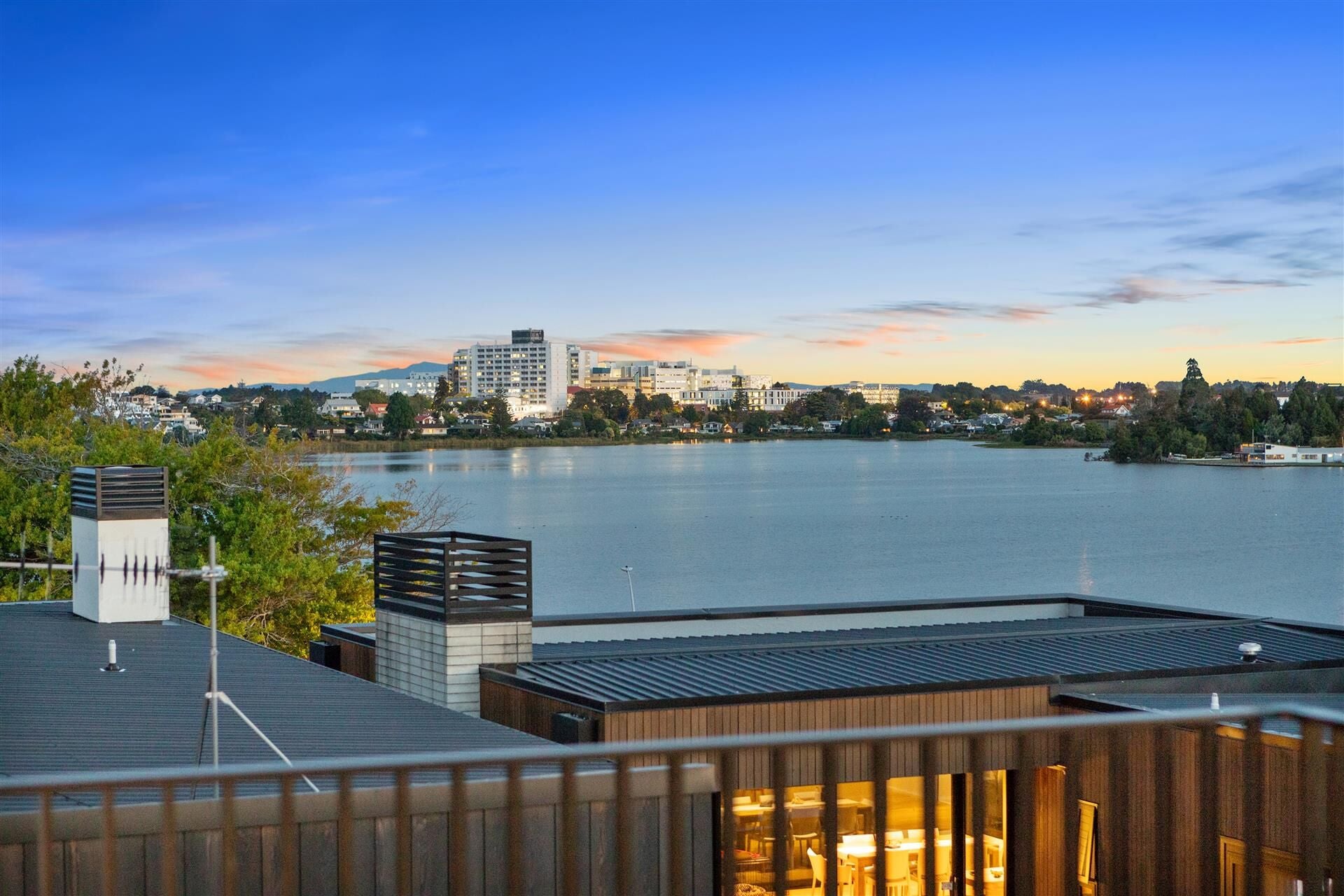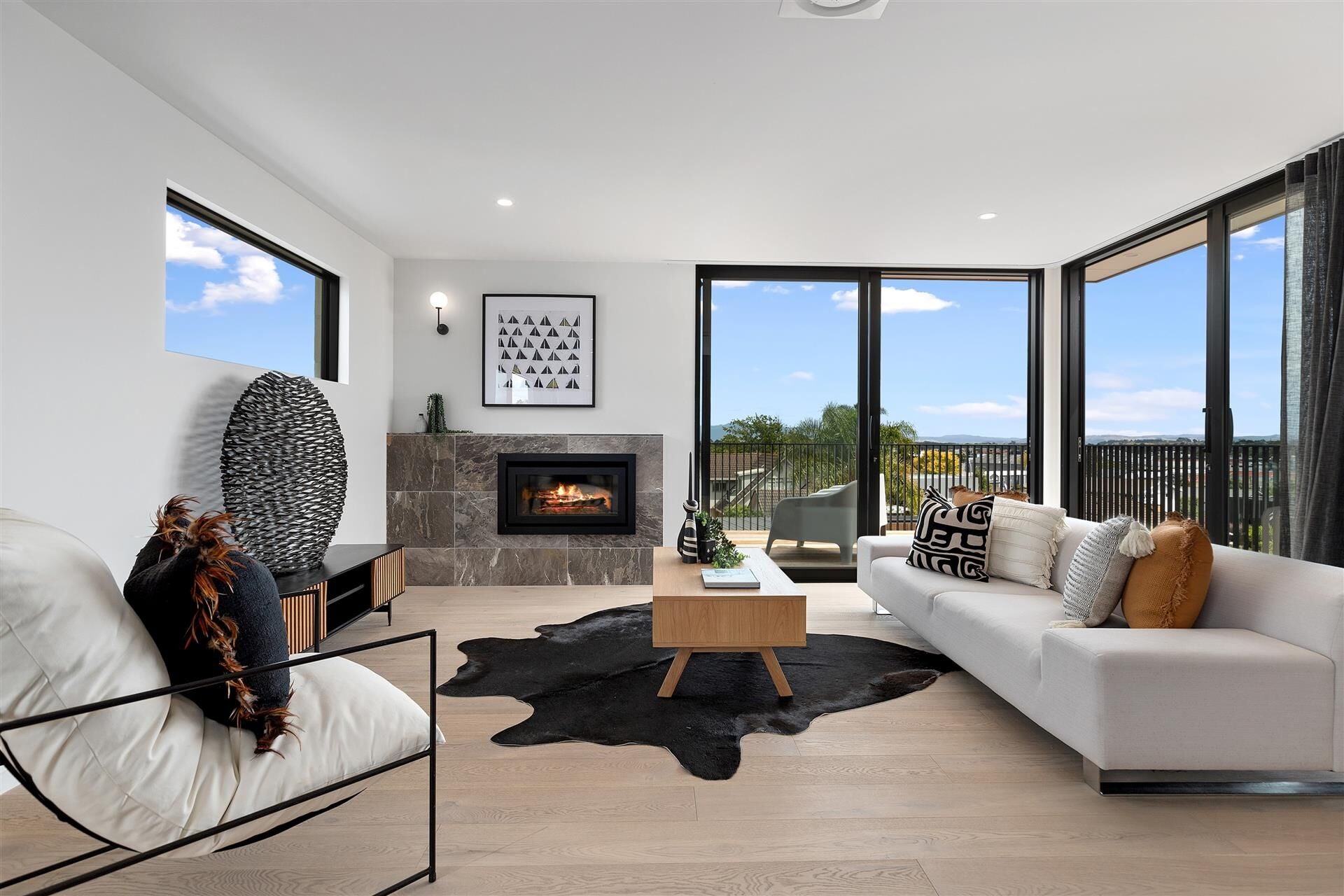Family affair for the creator of luxury lakeside townhouse

“Highly regarded as one of the best local craftsmen, Bruce Turton and his team at Turton Construction completed the luxury residence a mere month ago, while his interior designer wife Bronwyn runs Turton+Oliver which undertook the interior aesthetics,” Hatwell says.
The result has been luxurious lakeside townhouses in the burgeoning Hamilton suburb Frankton, the last of which has just been listed for sale with Aaron Paterson of Bayleys Hamilton.
The property at 3/4 Domain View Lane, Frankton is offered for sale by auction on 1 April 2021.
Spanning a capacious 281sqm (more or less), the two-level townhouse has been architecturally designed by award-winning local business Edwards White
Encompassing four large bedrooms, three bathrooms plus powder room, parking for four vehicles and an elevator, Paterson says the home is a memorable example of the Edwards White aesthetic, embodying urban sophistication whilst retaining ultimate livability.
“The architects, construction company and interior designers are locally renowned for their design detail and concern for quality, something which buyers at this price-point demand,” Paterson says.
In creating the luxury townhouse, Hatwell says a clever configuration to maximise space and the stunning aspect with views to the Maungatautari, Maungapiko and Pirongia Mountains was essential.
“Domain View Lane occupies a commanding site set on one of the highest parts of the lake, and our design needed to enhance this special position,” he says.
“Elevated and open-plan living areas are anchored by a full designer kitchen with Miele and Liebherr appliances, a generous scullery and lofty position that captures captivating views to the Hakarimata ranges,” Hatwell says.
However, Hatwell says the difference is in the detail at Domain View Lane, with refined yet easy-care features that hold equal appeal with busy professionals, stylish families and retirees/downsizers.
“Specially engineered Dekton benchtops designed by renowned Spanish producer Consentino are heat resistant to 1,000 degrees, while ducted air-conditioning and underfloor heating in all bathrooms make for comfortable year-round living,” he explains.
The decision to include a hydraulic lift that connects the first and second floors is more about futureproofing than grandeur, Hatwell says.

“Kiwis are increasingly looking for homes they can grow with and this neighbourhood in particular, with its preferable position and proximity to amenities is increasingly attracting buyers looking for features that will add-value as time goes on.”
The first-floor living area features an Escea gas fireplace surrounded by striking Brazillian marble, while honey-hued American Oak flooring runs throughout the home.
Bedrooms have deep pile carpet underfoot and a separate children’s or guest ‘wing’ contains two of the four suites plus a family-sized bathroom and air-conditioned e-zone/second lounge with deck access.
The Pièce de resistance, however, is doubtless to be the stunning master sanctuary with its large, double-vanity ensuite with marble mosaic tiles and Robinson tapware, walk-in-wardrobe dressing room and full-length stacking slider doors which open out to a Kwila timber wrap-around deck.
Paterson says guests are generously accommodated on the first floor, with the option of taking the elevator downstairs to the luxurious master suite or to access the cluster of family bedrooms and media room/second lounge.
“The home has been masterfully conceived, utilising every inch of space in the most efficient way possible by providing storage solutions and the added bonus of an internally accessible double garage with marine-grade carpet,” he adds.
Modern landscaping creates clean lines that are calming and at peace with the landscape whilst being easy-care and low maintenance thanks to an inbuilt irrigation system.
An attractive mix of cedar timber of Oamaru stone creates a commanding visual effect for the home’s exterior, complemented by sandstone Coloursteel and a Eurostyle profile roof.
“Oamaru stone is very special and rarely seen in the Waikato,” Hatwell says, explaining that it creates a stunning street impression that looks incredible when paired with cedar timber.
Click here for more information on the property.
