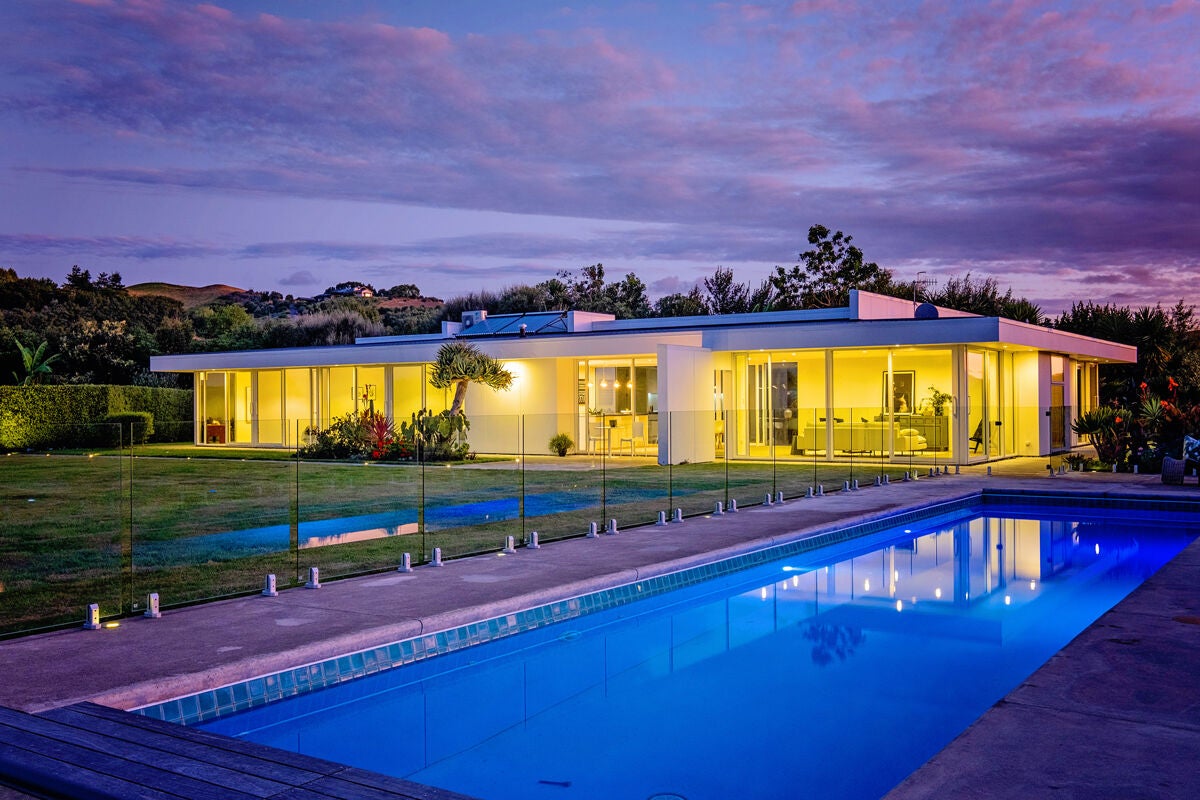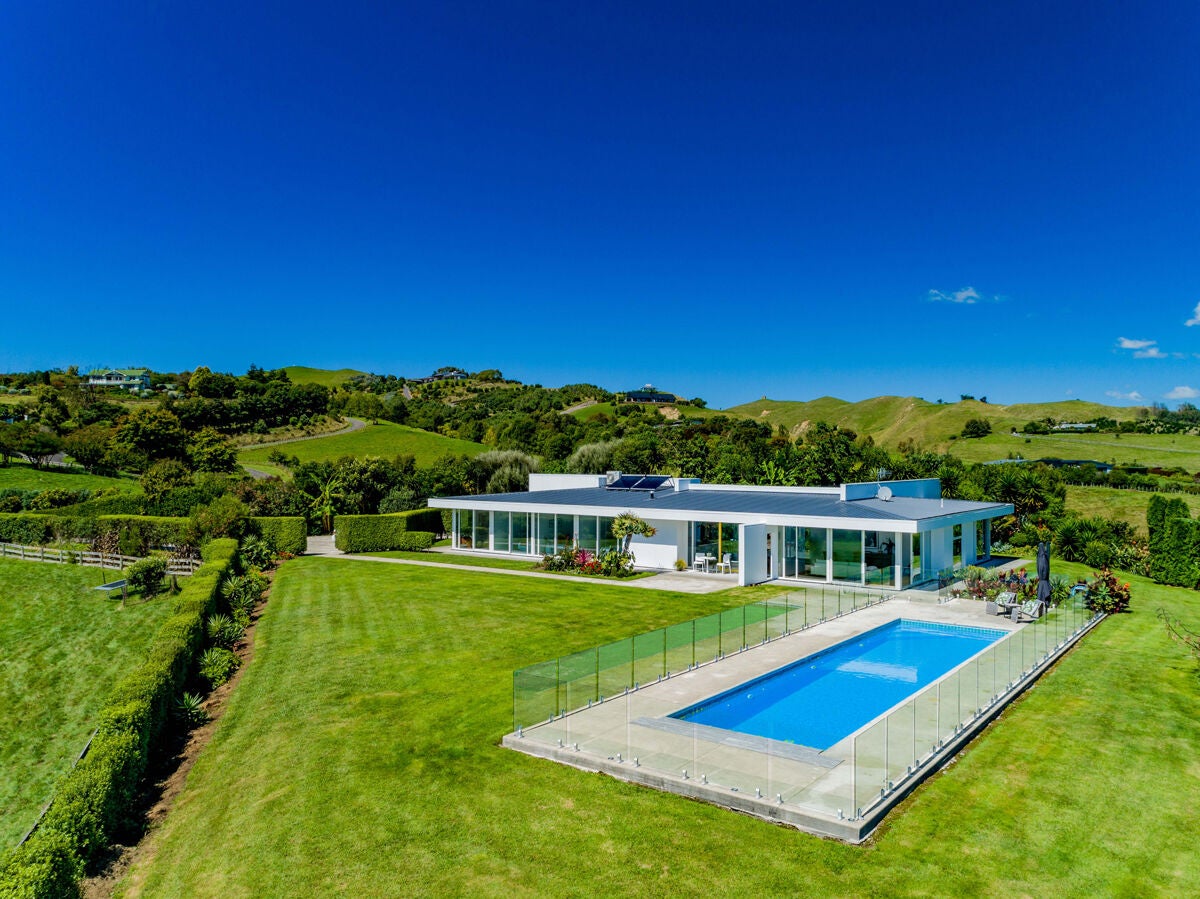Luxury hilltop home with stunning ocean views and stylish interior design goes up for sale

The substantial designer four-bedroom/dual-lounge/two-bathroom contemporary home is positioned on some three hectares in the Tuki Tuki Hills overlooking the coastal plains north-east of Havelock North in Hawke’s Bay, and has unsurpassed panoramic views over Hastings to Te Mata Peak, the Kaweka Ranges, the Pacific Ocean, and Napier in the distance.
Comprising 277 square metres of single-level premium living space, this architecturally designed home features sophisticated open-plan living, dining and kitchen with sensational views…creating an entertainer’s dream venue.
The clean-lined kitchen features a large central service island, flowing to the open-plan dining and living, with picture windows capturing panoramic views. In fact, the floor-to-ceiling double glazing and sliders allow for uninterrupted spectacular views across sweeping lawns and landscaped gardens.
Masterfully positioned to maximise the north-facing aspect, the L-shaped configuration of the home has a master bedroom with ensuite and walk-in wardrobe off one axis corner, while the remaining three double bedrooms overlook the extensive flat lawn area around the house - complete with a fully enclosed 15-metre inground swimming pool, and views to the horizon beyond.
A second living room services the three double bedrooms, and offers various options, a teenagers’ chill-out zone or a work-from-home office space away from the distractions of the main living and dining room space, or for simply utilizing as a fifth bedroom.
Reflecting a taste of Florida in its mid-century design style, the imposing residence at 55 Tuki Tuki Hills Road in Haumoana is being marketed for sale by tender through Bayleys Napier, with the tender process closing on March 30. Salesperson Neal Andersen said the chic hilltop residence featured extensive indoor/outdoor flow creating incredible views towards the coastline.
“The views from virtually every space within the home are simply outstanding. The dwelling’s light-filled central living hub creates a real ‘heart’ in the axis of the home,” said Andersen.
“The stylish and elegant dwelling has both ocean and beautiful rural vistas, There’s so much space available around the house that a new owner could easily expand upon and develop. The alfresco area has the potential to add further entertaining enhancement, such as a pizza oven, fire pit, with pagoda-style covering. There is a dedicated, private powered site for the spa pool off the Master wing.”
“And having the patios on either side of the main living area means that wind shelter is delivered no matter which direction a breeze is blowing in from. The enclosed paved courtyard is surrounded by lush tropical plantings to deliver a totally different vibe from the North-facing pool patio.”
Andersen said that sitting on an elevated rural position with the rural and sea vistas, the home at 55 Tuki Tuki Hills Road provides privacy from neighbouring properties. Lines of manicured hedging enhance the home’s privacy and break up the surrounding gently sloping topography.
“The ambience of peace and privacy is accentuated at night when the stars shine brightly as there is virtually no other manmade light source near the property. It’s a star-gazers dream.”
This hilltop home has double car garaging along with substantial storage space and internal access, while there are additional parking spaces on the expansive courtyard at the end of the private driveway. In addition to the two bathrooms, the residence also has a powder room.
Andersen says that for any new owner wanting a true lifestyle block landholding, the property has an array of well-fenced paddocks allowing for the grazing of livestock or poultry – supported by an additional machinery and equipment storage shed with its own studio office space.
Rainwater is collected from the roof of the dwelling and stored in two 25,000-litre tanks and filtered to the home. In addition, there is metered water from a communal bore managed under an informal community collective. The electric water cylinder also offers solar-powered backup. The home has an alarm system, and the main integral garage features remote-controlled doors.
Click here for more information on the listing.
