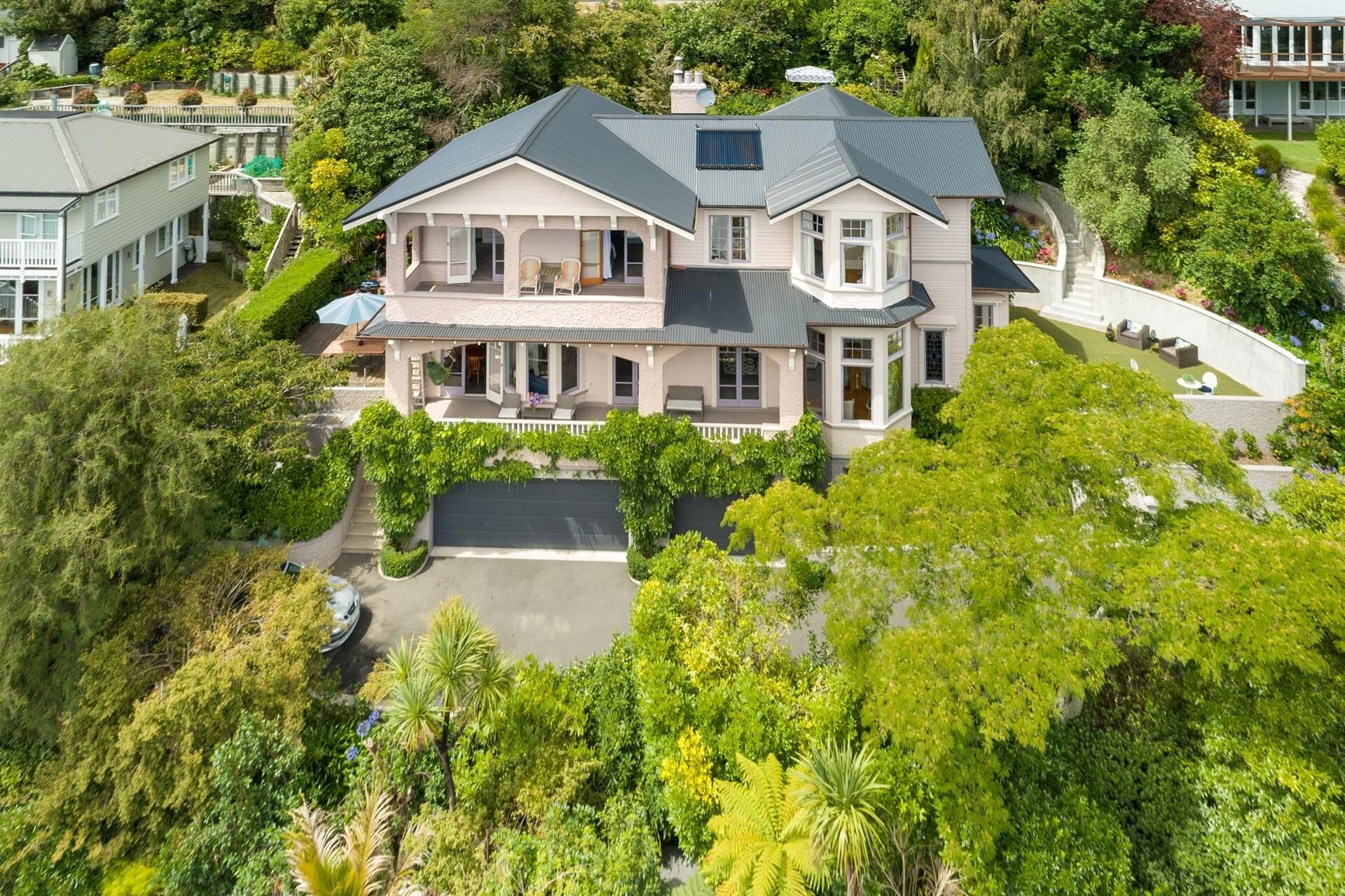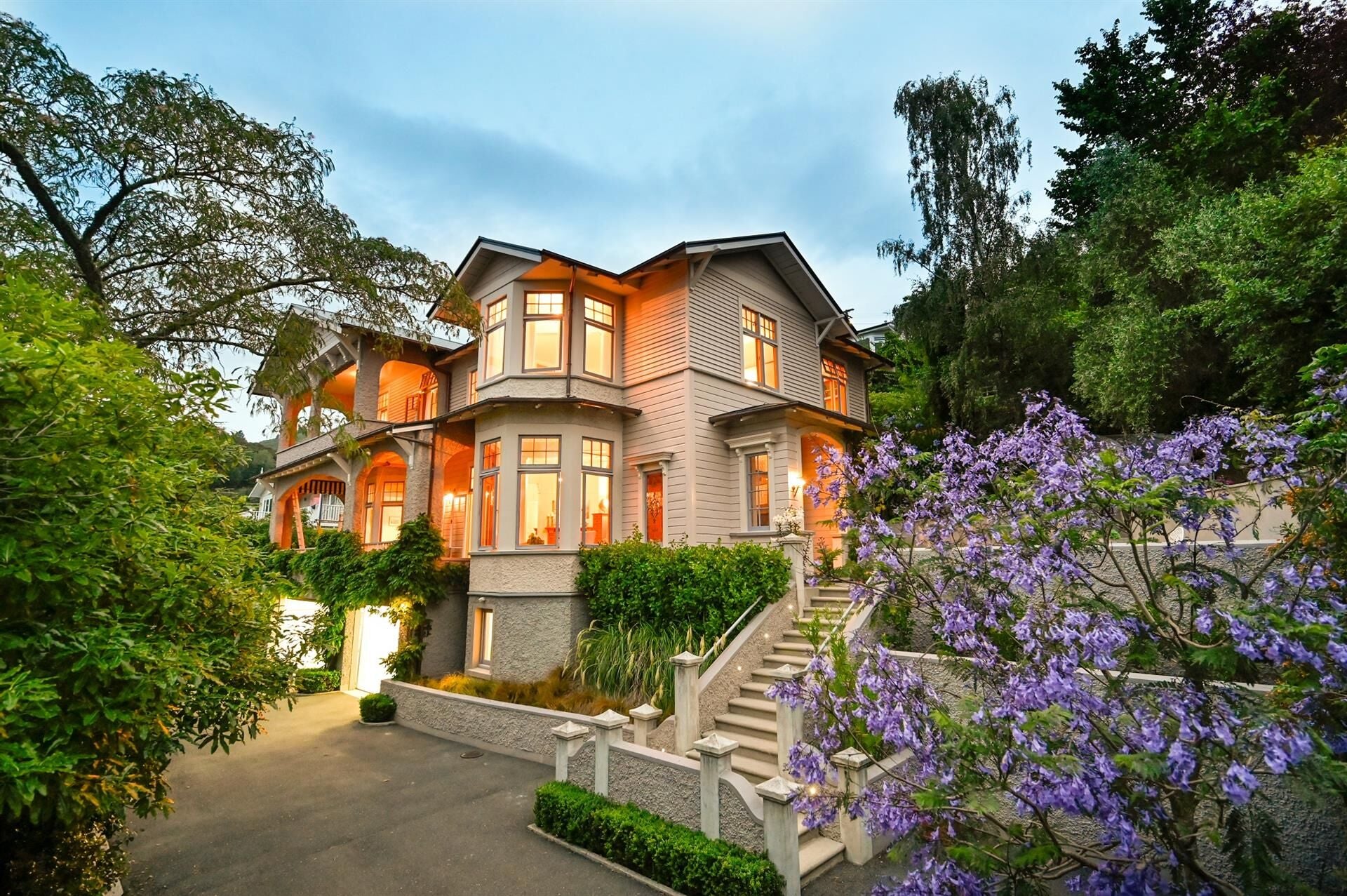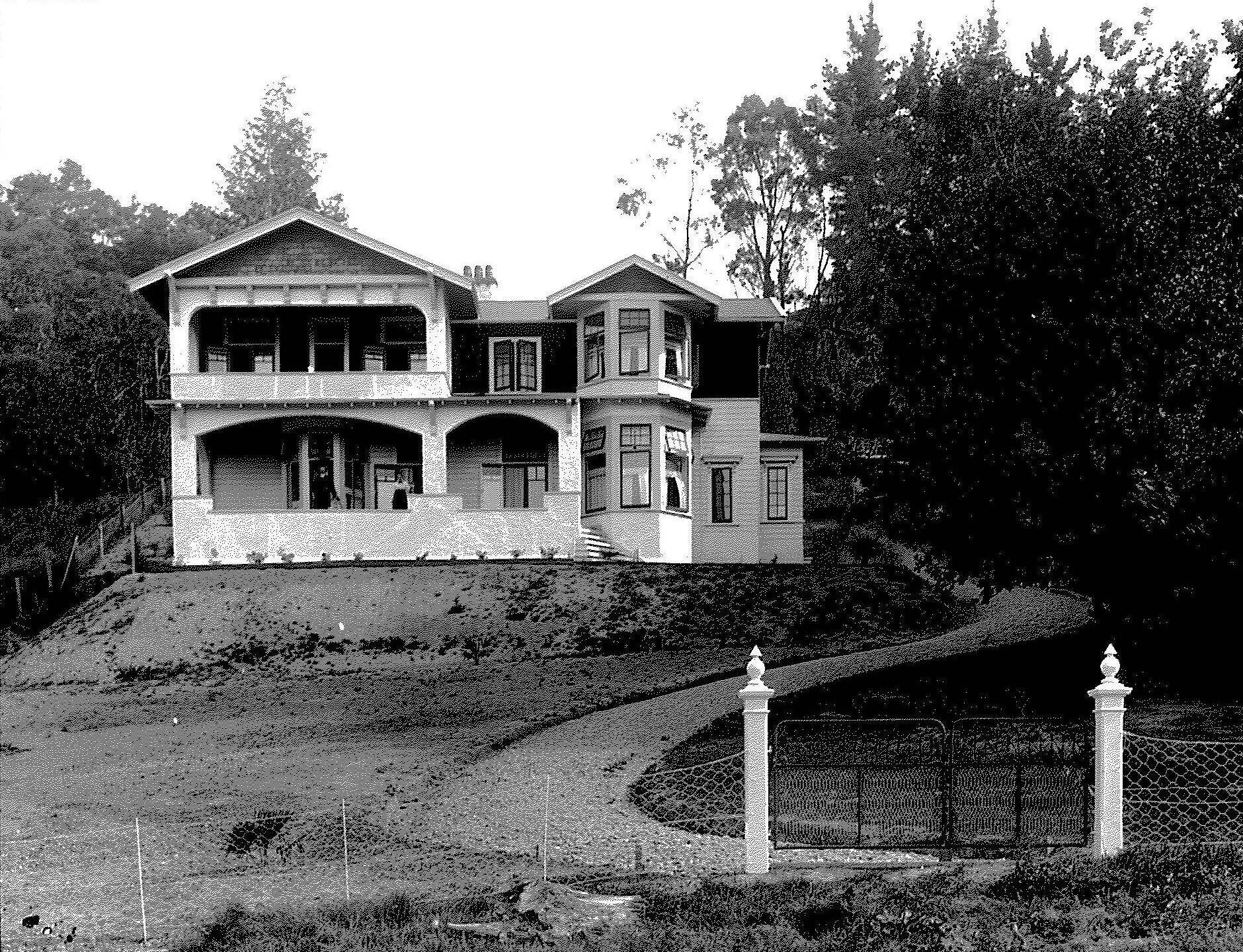New era for 100-year-old Nelson home

While searching through the archives of the Nelson Provincial Museum, local resident Steven was thrilled to find original images of his magnificent pre-war home.
Thought to have been taken in the early 1900s, the images show the sprawling residence in various stages of completion, including encased in sapling scaffolding which pre-dated steel work frames.
“To have a visual record of a home’s rich history is so rare and very special,” says Bayleys Nelson salesperson Caroline Devereux, who is marketing the property for sale in a tender process closing February 4.
Positioned within Nelson’s sought-after dress circle, historical records indicate the immaculate residence at 54 Brougham Street was built between 1913 and 1918.
“Benefitting from meticulous refurbishment that has retained the property’s unique character features, it’s incredible to see the north-facing silhouette relatively unchanged after more than a century,” current owner Steven says.
“The home remains true to its original Arts and Crafts architectural style featuring exposed beam work, gabled pitches, bay windows, stone masonry and a stucco weatherboard aesthetic,” he adds.
Occupying an elevated 1,251sqm (more or less) site in the foothills of Nelson’s Grampians, the home comprises five bedrooms, four bathrooms and a seamless connection to its many verandas, patios and gardens.
“An elegant, romantic air can be felt as soon as you enter the property through the formal front entrance, leading though a curving walled and pillared terrace to the wisteria-entwined portico.”
“Framed by lush gardens and abundant fruit trees including olive, fig, plum, citrus and nashi pear; pebbled pathways, handcrafted stone steps and wooden pergolas pair with carefully configured lawns to provide privacy and tranquility at all times of the day,” Steven says.
“The front terrace shaded by mature trees offers the perfect position for al fresco occasions and would be an ideal backdrop for intimate wedding parties.”
Generously proportioned and fit for a chef, the kitchen, plumbed butler’s pantry, and sunny dining area have been extensively modernised by the current owners to maximise the light and airy 3.2-metre high-stud and direct access to a private patio.
“Bi-fold windows and French doors open onto the sun-soaked patio where glass balustrading showcases the spectacular view, and herb/vegetable potager garden makes summer barbeques a cinch.”
“An ever-changing panorama of sea and city can be enjoyed from the large, sumptuous living room complete with cosy wood burner, decorative cornices, ceiling roses and matching chandeliers,” Steven says.
“The main living room also has a bay window nook allowing for quiet contemplation and two sets of French doors opening onto another sun-soaked veranda.”
Securing uninhibited views of Port Nelson, Tasman Bay and the centre of New Zealand, a height covenant on the anterior site ensures the preservation of the dramatic vista.
Bedrooms are located on the second and third levels with interesting vantage points, ornate details and veranda access.
The downstairs bedroom doubles as a home office with a new ensuite bathroom and separate exterior entrance, and can be utilised as a guest wing or rental opportunity.
In keeping with its romantic style, a charming handcrafted bridge leads from a bedroom on the third floor into the tiered garden.
A bridge that led from the hallway to the back garden had been removed in previous years, however, the current owners commissioned this new structure in a nod to the original.
“The property has been re-piled, repainted, re-carpeted and well-insulated with a heat recovery ventilator (HRV) system ensuring the home is consistently dry, warm and airy year-round,” Steven says.
Modern updates also include solar water heating provisions.
Extensive works undertaken by well-known local architect John Palmer have allowed for a garage underneath the home that accommodates up to four vehicles.
Positioned in esteemed company, neighbouring estates include the heritage-listed Warwick House which at close to 150 years is believed to be the oldest family residence in New Zealand.
The 1930s home of Griffin Biscuit and Confectionary heir Charles Griffin is also just down the street.
“Ideally positioned on a gorgeous tree-lined street within easy reach of Nelson’s most interesting parks including the Botanical Reserve and Miyazu Japanese Gardens, a 10-minute walk along the riverside takes you directly into the city centre,” Steven says.
Homes on Brougham Street have a reputation as some of the city’s finest, thanks to an elevated position and high proportion of heritage and character architecture.
“Sympathetically refurbished to the highest modern standards whilst retaining original heritage detailing, 54 Brougham Street is an important piece of New Zealand’s architectural history, indicative of an era of bygone elegance,” he adds.
“In addition to being an impressive private residence, the sheer size and beauty of the gardens and architecture naturally lend the home to use for special events such as weddings and other important celebrations,” Ms Devereux says.
The property at 54 Brougham Street is offered for sale by tender closing 4pm Thursday 4 February 2021 (will not be sold prior)

