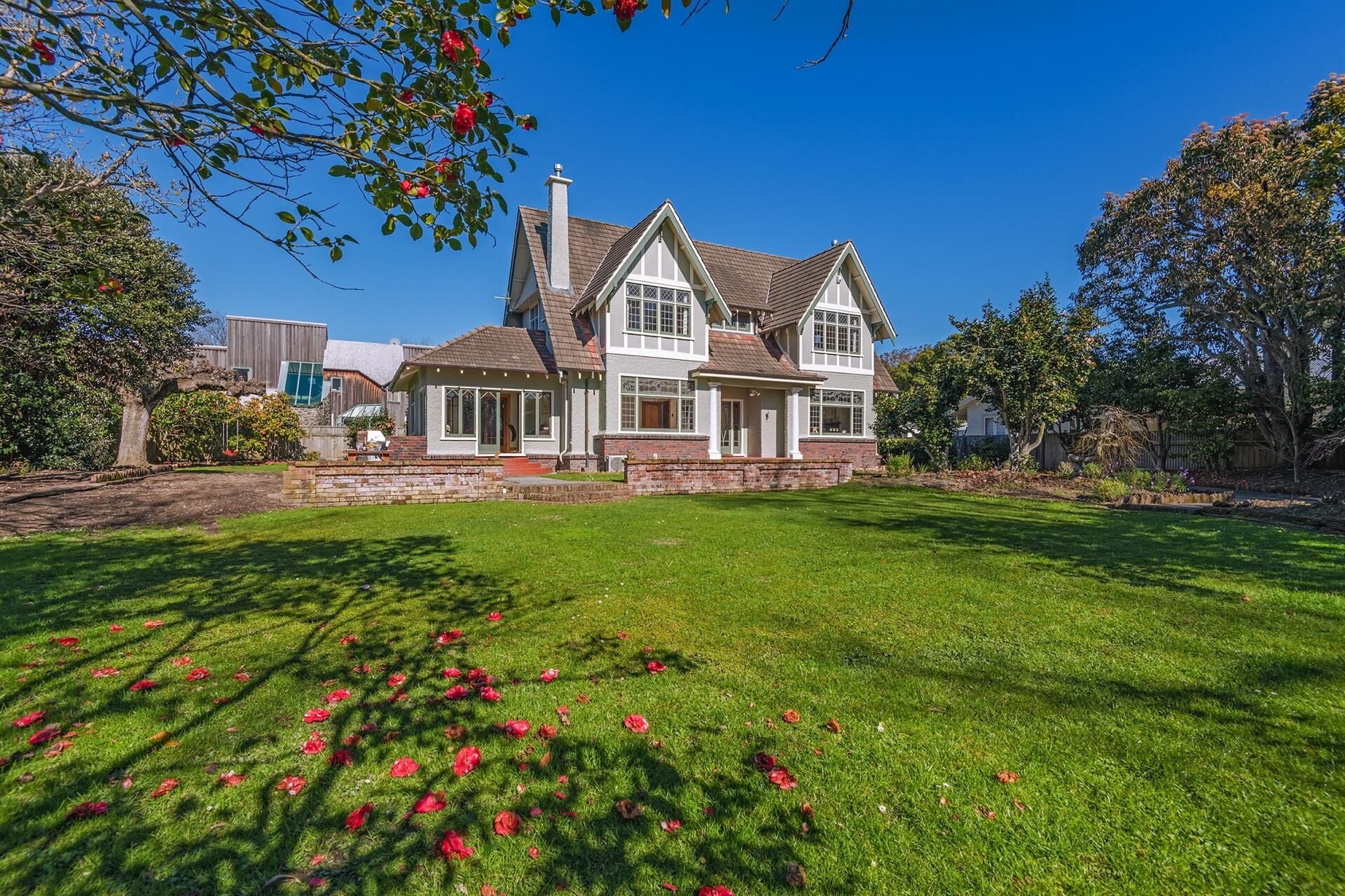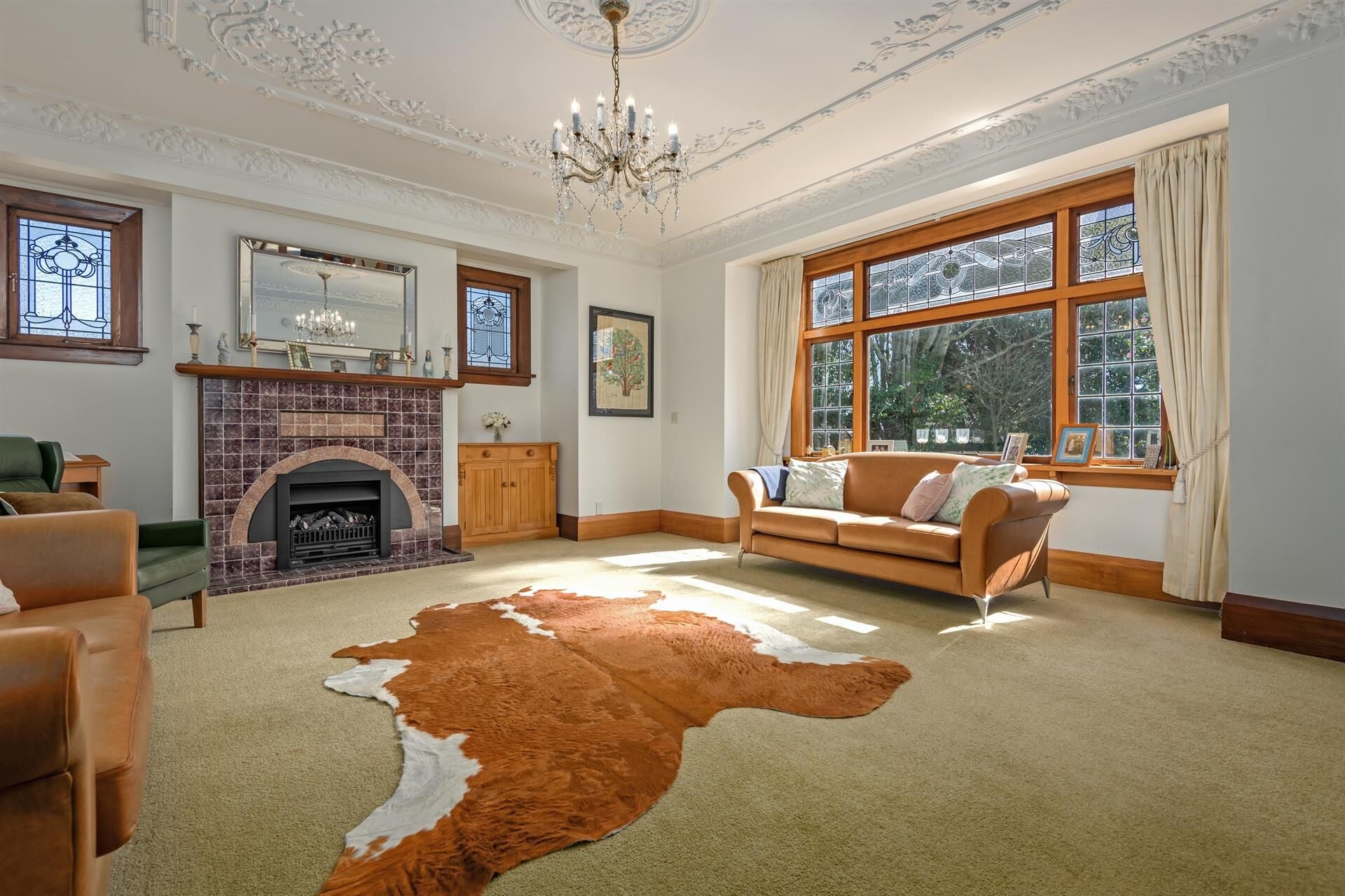Plenty of interest expected as money-lenders’ stately manor is placed on the market for sale

The Palmerston North mansion was constructed in 1932 as a grand residence for local businessman C.F. Cronin who ran the Manawatu Loan and Discount company – lending money to clients to purchase everything from cars and life insurance policies through to household furniture.
During the WWII period, Cronin advertised regularly on the front pages of the Manawatu Standard newspaper – offering borrowing alternatives to the more mainstreams banks which went on to become the likes of the ASB and BNZ.
Today, the majestic residence the Cronin family lived in looks - from the outside - very much today as it did almost 89-years ago, although the now mature trees in the home’s sprawling park-like garden are testament to the passing of time.
Inside, many of the home’s original classical elements are still clearly evident – ranging from the elegant leadlight windows and decorative ornate plastered ceilings through to the sweeping wide stairwell and richly-coloured native timber flooring still on show in many rooms.
Featuring four double bedrooms and three bathrooms, the refined 263-square metre two-storey homestead was designed by New Plymouth architect brothers Reginald and William Thorrold-Jaggard, who drew up plans for numerous residential properties around Palmerston North during the 1930s – ‘50s.
In addition to the communal lounge, living room, sunroom, and kitchen areas, the ground floor also contains what was once the maids' bedroom – now amply suitable for use as a study, office, man cave, or potential guest bedroom.
The enormous lounge has even been used as a wedding venue for one of the current owners’ children – undoubtedly replicating many a formal function original owner C.F. Cronin would have hosted as he entertained ‘movers and shakers’ in the city’s business community.
Sitting on 1,624-square metres of flat land, the immaculately presented residence at 36 Manapouri Crescent in the central city-fringe suburb of Hokowhitu is now being marketed for sale at auction on October 29 through Bayleys Palmerston North.
Salespeople Shelley Grieve and Maura Tootill said the home with its tree-lined gardens and lawned grounds, blend seamlessly into Manapouri Crescent - one of the city's most picturesque tree-lined heritage streets. Access to the home is through an electronic security gate.
“Entering the home through the period glass-paneled front door, you step in to a grand reception area – with the lounge and sunroom to the left, the family room to the right, the imposing stairwell immediately in front, and the kitchen to the rear,” said Ms Grieve.
“Upstairs contains a substantial landing – currently configured as a library and three bedrooms, with the master bedroom having both an ensuite and its own sitting room space.
“Windows in every room really bring the private nature of outdoors into this lovely warm home,” Ms Grieve said.
At the street-facing aspect of the home, a north-facing sunroom leads onto a paved patio portion of the garden which is enclosed by a knee-high red brick wall reflective of the 1930s and ‘40s design period when afternoon tea or lemonade was ‘taken’ on the lawn.
Ms Tootill said that at the rear of the home there was ample space to lay down an in-ground swimming pool to add to the relaxing qualities of the existing hot tub, or alternatively to keep the lawn in its current format – big enough to kick a football around, mow a cricket wicket in the grass, or for setting up a golf pitch-and-putt green.
“Trees around the property which would have been planted by Mr Cronin’s gardener almost 90—years ago are now fully grown – offering shade in the summer, and plenty of sturdy limbs to hang children’s swings from,” she said.
A pair of heat pumps, and gas-fueled fireplaces ensure the home’s spacious well-lit rooms are kept warm in winter, with gas also heating the residence’s water supply. A large double garage has parking for two vehicles, with an art studio/workshop at the rear.
Click here for more information on the listing.

