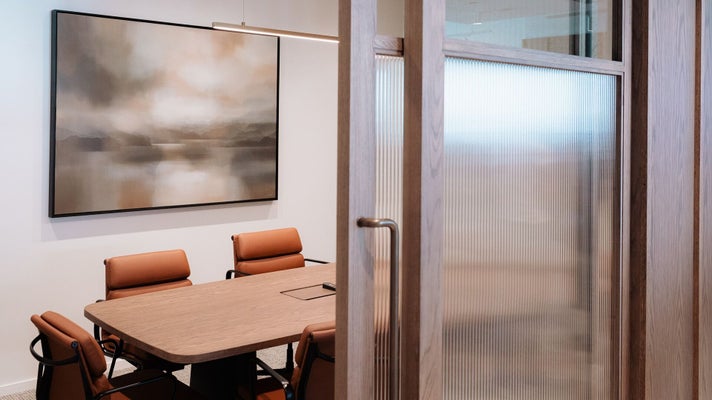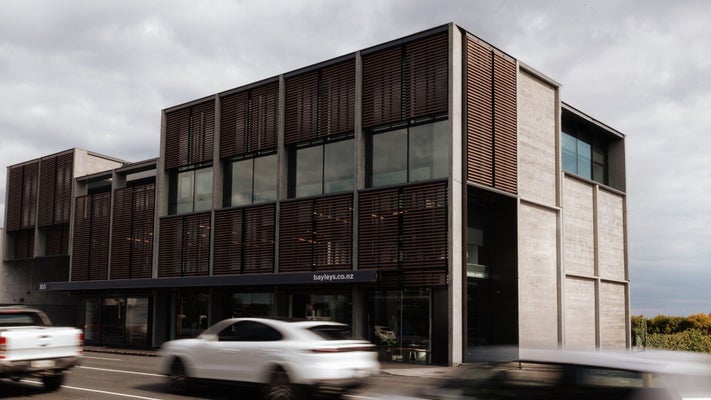Total Property -
More than an office
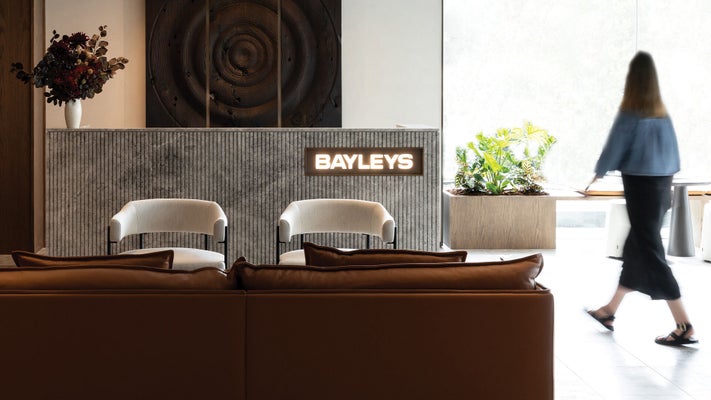
Commercial buildings are increasingly being viewed as part of a greater whole rather than isolated structures, with Bayleys’ new Remuera office a case in point.
Office buildings that visually and operatively connect to their surrounds and which have intrinsic flexibility to adapt to changing work styles are working smarter for occupiers and emerging as spaces that better serve people, performance and purpose.
This premise is explored in the latest Knight Frank (Y)our Space report, where researchers found that the workplace is being reframed as a platform for engagement, innovation, and belonging, rather than being viewed as just a cost centre. Office buildings are becoming more experiential, more responsive, more human and critically – more functional.
Occupiers are being challenged to go beyond mere footprint optimisation to consider the workplace experience as a driver of organisational success.
Platform Consulting Group managing director, Jeff Cowan says workplace design has evolved significantly from the siloed individual office model of 15-20 years ago to the agile, more interactive template preferred today, and it will continue to flex.
“Work styles, technology, and purpose are not static so office spaces will naturally change in response to external and internal drivers.
“Where once the office was solely focused on functionality and output, emphasis today is on creative workplaces that support a company’s profile, brand, connectivity, staff engagement and culture, and that act as a talent attraction and retention vehicle.
“Further points are accrued when the workplace has an interface with the community by developing ground-floor areas that serve both the building tenants and the public by providing natural interaction points.”
Raising the bar: Bayleys Remuera office
A best-practice example is the multi award-winning new Bayleys Remuera building at 303 Remuera Road, Auckland. Architects Fearon Hay, along with Platform Group and interior design firm Maken, collaborated to realise Bayleys founding director, John Bayleys' vision for the site.
Fearon Hay took out the Commercial award in the Te Kāhui Whaihanga New Zealand Institute of Architects 2025 Auckland Architecture Awards for the project with the judging panel commending it as “a major insertion into a significant part of the Auckland environment”.
It went on to say the building, which sits in pride of place on the Remuera ridgeline, is “a quality development that stands strong on its own while also reflecting and enhancing its immediate context in subtle and meaningful ways”.
The Bayleys office also picked up the Bronze award in the Workplace Environments category of the 2025 Designers Institute of New Zealand Best Design Awards.
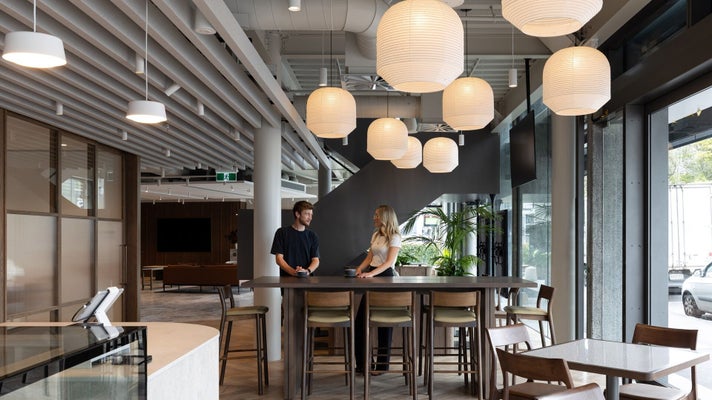
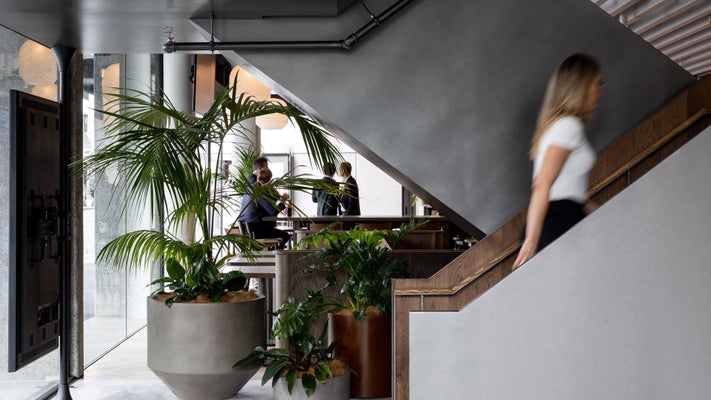
A building that reflects brand and community
Cowan says the building is a strong reflection of the Bayleys business and profile, and the brief was for a showpiece building that would enhance the work of the high-performing Bayleys Remuera team, and also be welcoming to the Remuera community.
“John Bayley wanted this flagship Eastern suburbs office to encapsulate the essence of Remuera, and the architects and our multi-faceted team brought it to life with a clear design intent, uncompromising quality, and the goal of positioning Bayleys as a connector within the community, and not just a service provider.
“There’s strong transparent activation to the street with the public café on the ground floor essentially an invitation to come into the Bayleys space. At street level, the building needed to function as a multi-purpose destination to support its high-flyer teams, optimise client engagement, host local events, and showcase weekly live auctions – all within an inviting and timeless setting.
“This outward looking approach has created a community-connected workplace that elevates Bayleys as an attraction brand, acts as a talent recruitment and retention tool, and will enable long-term business growth.”
Interiors that merge residential, hospitality, and commercial design
The interiors intersect the best of residential and hospitality design with commercial functionality. Timber, reeded glass, aged brass, an earthy colour palette, well-considered customised furniture pieces that allow the spaces to adapt effortlessly between daily operations and special events, and a curated selection of New Zealand artwork provide a timeless and calming atmosphere, with subtle nods to Remuera’s architectural heritage.
On the first-floor office level, an open-plan, collaborative environment was created to balance productivity and wellbeing, and offer a variety of settings for collaborative, social and focused work. Teams are grouped within frontless office zones, support staff are located nearby in open plan and touchdown desk arrangements, there’s a central kitchen hub, additional breakout rooms with acoustic separation to create quiet spaces, and natural light and views have been optimised throughout the building.
Cowan says by focusing the design on the three core pillars of connection, people, and productivity, the Bayleys building is far more than just a workplace.
“It really is a physical representation of Bayleys’ values and culture, and redefines what a real estate office can be. Given Bayleys is a very sociable and personable brand that views real estate as a relationship business first and foremost, this new building shows that a workplace can be open, welcoming, and connected to the community.”
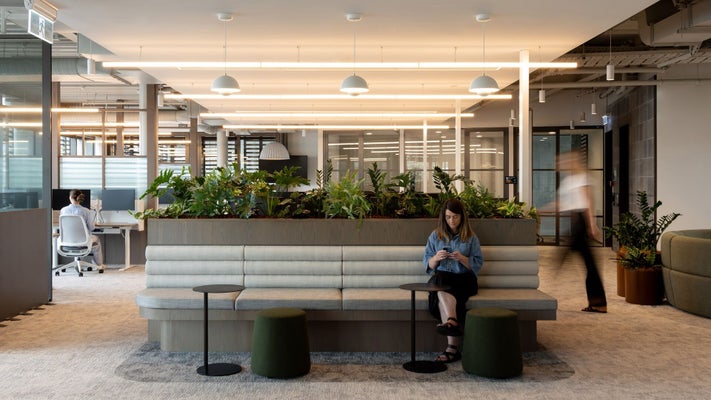
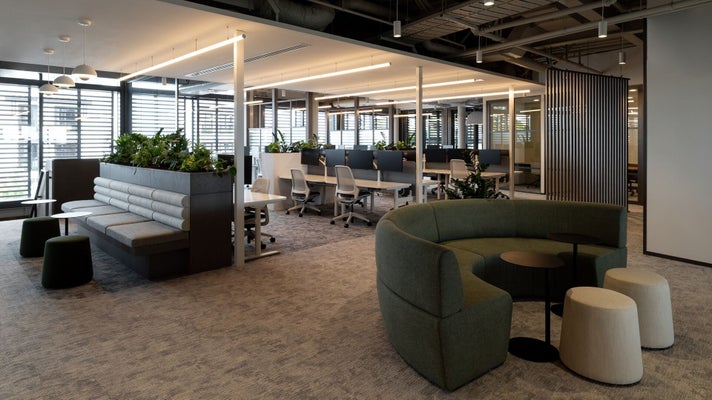
Business growth and community engagement
Bayleys Remuera general manager, Scott Kirk says the last year has been a prosperous one for Bayleys Remuera, and credits the new building and the acquisition of the UP Real Estate business for the significant uptick in deals done, and values achieved.
“The new office hub is working exceptionally well both from a real estate business perspective and as a meeting point for the community with the ground floor acting as a connector for the business.
“Staff productivity has increased, the café allows us to interact with a wide range of people, including past, current and prospective clients, and auctions are held in the open space which offers an inclusive and transparent window into the sales process.
“We’ve also held a number of client and community events here, and will continue to do so as the space just lends itself to hospitality.”
Tenant-friendly trends
In the global scheme of things, New Zealand is a small commercial market but our workplaces follow the same trends. While not every client can invest in an office premises to the same extent as Bayleys, Cowan says he’s seeing commercial-led change throughout the office market as values and goals realign.
“Landlords are now more aggressively front-footing what they can offer to the tenant market, providing very compelling fit-out packages and turnkey solutions to enable businesses to transition quickly to a new space.
“Building owners are commercialising office space offerings far more than we’ve ever seen and delivering an end product that is changing the game.
“Landlords are effectively removing the obstacles outside of face rents by saying ‘I’ll give you fit-out, furniture, and flexibility around shared space to make your transition easier.’
“Occupiers represent value in a building and landlords are doing what they can to stimulate leasing activity.”
Key elements in office design generally include maintaining a certain level of flexibility across floor plates, creating an impactful front-of-house entrance point, and having a broadly generic framework that allows personalisation.
“We’re seeing a softer approach to the traditional reception desk/arrival experience that often includes a view into the engine room of the business, flexible open-plan workspace, meeting rooms, and a social hub whether that’s a kitchen/bar area or a lounge-type space,” explains Cowan.
AI and technology gamechangers
“The biggest disruptor to the way offices are configured and used will be technology. The increasing adoption of AI to handle more mundane and repetitive work tasks is already reducing staff headcounts across many business sectors, in turn changing up space requirements, and impacting office design.
“With many operational processes being automated, the workplace is morphing to accommodate those functions that remain human-driven. The purpose of the office is changing to emphasise in-person meetings, collaborative project-based tasks, presentations, and events so the space needs to be fluid.
“Office footprints need to be flexible enough to adapt to these demands in the short term, but also within the lifespan of an occupier’s lease. How a business works in five to 10 years’ time could look quite different as technology pushes forward.”
