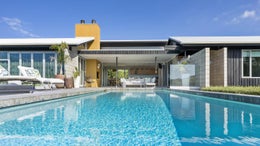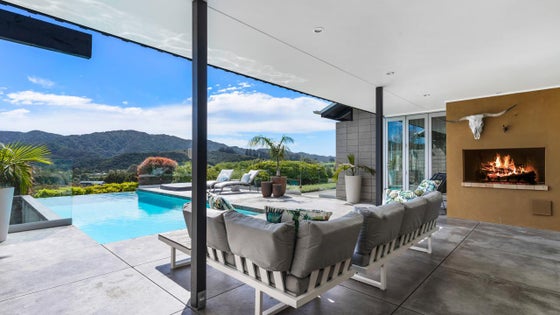


 +32
+32Seize this rare opportunity!
VENDORS WILL CONSIDER OFFERS OVER $3,000,000
This home was designed with an appreciation for the quality of the land and views its block provides. Secreted away behind tall hedges a circular drive leads you to the main entrance where an enormous wooden pivot door swings inwards, inviting you into indulgent accommodation. Wooden trusses punctuated with black fixings highlight the tall ceilings, walls are a mix of neutrals and concrete block whilst wooden floors warm the spaces. To your right are two bedrooms, a bathroom, beautiful in its simplicity, the internal garage and an office beyond.
The large open plan kitchen dining area spills to the outdoors via a vast bank of glass sliders that retreat into a concealed cavity. From here you overlook the infinity pool which draws the eye to the close up views of the bush clad, majestic ranges. An outdoor gas fire and spa beckon social occasions whilst indoors, a large Butler's pantry services the kitchen, allowing its striking aesthetic to shine. Pendant lights twinkle above the oversize kitchen island and a massive picture window draws in the garden on the opposite side. This zone links to an indoor/outdoor room that can be as open or closed as you wish via stacker doors, large blinds and louvred ceiling.
Down the hallway, subtly lit with low lights, is an inviting and intimate living room with a gas fire offering ambience come dusk. Adjacent is a third bedroom or home office and then a lovely master suite with large walk-in shower, walk in wardrobe and deck access. Large windows or stacker doors frame differing aspects of the spectacular landscape in all rooms.
Private from the main dwelling is an oversize games room/guest house with bathroom, kitchenette and its own covered patio accessed through sets of stacking doors. There is also a substantial outbuilding, a potting shed, shade house and glass house.
With impressive landscaping and vistas in every direction, this sophisticated and stylish home is the epitome of fine living and will assuredly provide an enviable lifestyle for its fortunate new owners.

Letitia Partridge
Mackys Real Estate Ltd, Bayleys,
Licensed under the REA Act 2008
