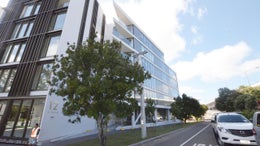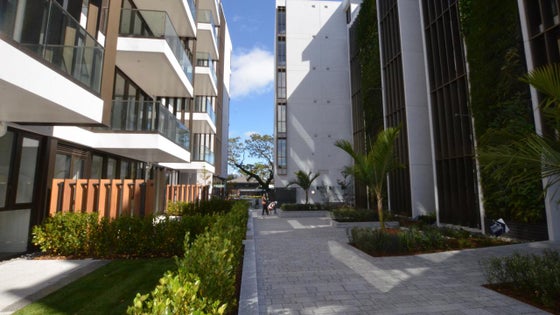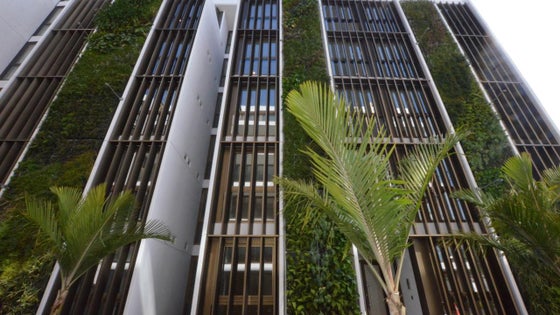Remuera
10-12 St Marks Road , Remuera, Auckland



 +3
+3Last remaining at St Marks
Designed by Peddle Thorp Architects and built by Dominion Constructors, 10-12 St Marks is a prominent master-planned mixed-use development strategically located in Remuera's 'medical mile'.
Four of the six floors have been leased to medical tenants plus an established cafe operator on the ground floor who are all planning on being operational by January 2019. Full floors on levels 4 and 5 as well as a ground floor restaurant tenancy remain available for lease.
Each of the floors enjoys an abundance of natural light with a 3.6 metre floor-to-floor stud height and floor-to-ceiling double glazing. Designed with medical use in mind, the floor plates maximize the tenantable area to assist the occupier in achieving better workplace efficiencies as well as providing the option to split the floor plates into smaller tenancies where necessary.
St Marks is close to the best of Remuera, Epsom and Newmarket, as well as providing user friendly access to State Highway 1 and the Newmarket train station.
Ground Floor | 230sqm
Level 4 | 405sqm
Level 5 | 405sqm
Premium commercial buildings with floor plates of this size are extremely rare so call us today to discuss in greater detail how this unique opportunity could benefit your business
