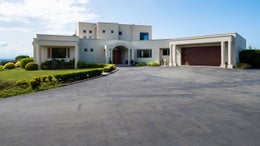Havelock North
126 Margaret Avenue, Havelock North, Hastings

Owners committed elsewhere
This is how to make the most of the spectacular Hawke's Bay way of life. Boasting a generous footprint, ripe for families wanting to spread out, and enjoy modern living, here is a palatial elevated residence showcasing fabulous panoramic views.
Family life revolves around the central dining and kitchen zone, a light-filled space complete with granite benchtops and walk-in scullery. Beautiful Brazilian hardwood floors enhance the open plan living areas while tri-folding doors create enviable flow outdoors to the covered patio for all-day entertaining, overlooking an expansive lawn for the kids to play.
Privately positioned, the reading snug opens out onto the patio and, with stunning views, is the perfect zone to relax in at the end of the day. Alongside are three double bedrooms, a spacious family bathroom, and a separate powder room.
On the entire upper level, you will find the magnificent master suite boasts tri-fold doors that open onto the atrium-glass covered balcony, an adults retreat living area and walk-in wardrobe. The generous ensuite features a spa bath, with views to Te Mata Peak, and tiled shower.
Providing year-round comfort, the ducted air conditioning system, gas fireplace, heat pumps and underfloor heating in the bathrooms ensure a warm and comfortable home. A media hub with in-built speakers and central vacuum system just add to the modern amenities.
An integral double garage, with storage cupboards, a generous workshop with double door access to the grounds, and a separate powder room alongside, allow for practical living.
Those with a green thumb will also love the dual raised vegetable gardens, citrus and peach trees and passionfruit vine and irrigation system. As well as town water supply, two rainwater tanks provide ample irrigation for the lawns and gardens. The owners are downsizing and now is your chance to enjoy next-level living.
LIM and building report available upon request.
Tender Closes 3pm, Thursday 20th February 2020 (Not sold prior)
